
Top 10 Most Used BIM Software Tools
Are you looking for a modern solution to streamline your construction projects? Are you confused about how Building Information Modelling (BIM) can benefit you and your teams? Then you have come to the right place.
In our blog today, we aim to highlight how you can up your game with cutting-edge technology. We will also share a BIM software list that will help you make informed decisions for your upcoming projects. So, let’s get started without any further delays.
1. Autodesk Revit
Autodesk Revit is a BIM software tool that facilitates architects, engineers and other stakeholders. This software not only enables creating and viewing building models in a three-dimensional environment but also allows their editing. We must mention that Autodesk Revit is one of the most popular and preferred design software across the world.
Furthermore, Revit also enables seamless collaboration and coordination among stakeholders. Effective and uninterrupted communication contributes towards achieving desired results. And the lack of it can result in creating clashes – both logistical and human. We are sure that you would never want that to happen. So, by making the most of Revit’s features, one can ensure that the project teams regularly coordinate. By doing so, everyone can move towards a successful project completion without miscommunication.
Is your Revit setup optimized?
How Does Autodesk Revit Get Things Done?
First things first; Revit offers parametric modelling in which you can define elements by parameters and relationships. This means that if you make a change in one part of the 3D model, it will automatically update other related elements. Through parametric modelling, project teams ensure consistency and accuracy throughout the design stage.
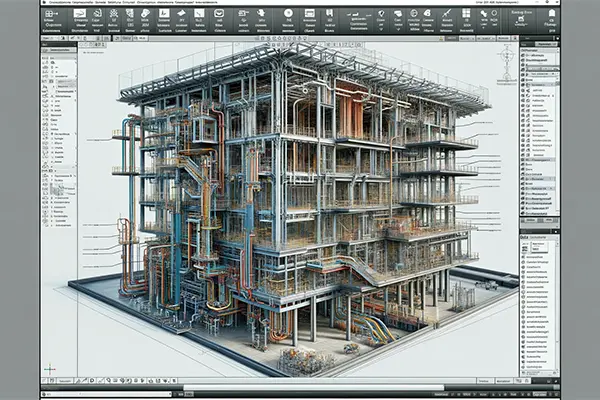
Secondly, you enjoy a collaborative environment by integrating Revit into your projects. This enables all the teams to interact with each other in real-time and get things done like never before. But we know you are expecting more from Revit. So, allow us to share that with Revit, you can also enjoy the generation of documents in an automated manner. Not to forget, the efficient clash detection and the ability to resolve those clashes promptly without impacting the project’s progress.
Related: How to make revit run faster?
2. Dalux
Dalux is another BIM software that enables effective construction project management. Dalux can be accessed from literally anywhere in the world which allows stakeholders to efficiently work on their projects. We must also share that Dalux offers project tracking, cost management as well as resource allocation. In addition, you can also schedule tasks and processes to streamline the overall project.
Also, by integrating Dalux into your project, you can view DIM data analytics as these values are crucial for informed decision-making. In addition, Dalux is also capable of performing quality and defect management. These features are crucial for understanding if there are any flaws in the project and how to resolve them before construction begins.
How Does Dalux Get Things Done?
Dalux is a cloud-based platform that can be accessed through the web as well as mobile applications. These features contribute towards seamless project delivery while also allowing the project teams to coordinate and collaborate in real-time. Since meeting deadlines effectively is crucial for any construction project, with Dalux the stakeholders can ensure that they always stay on the right track throughout the project lifecycle. Also, Dalux makes project management way easier as teams can upload, revise and share construction documents that are easily accessible.
Moreover, Dalux also allows the stakeholders to track project progress. This feature enables stakeholders to carefully allocate resources while also monitoring what has been done, what needs to be done; when and how.
3. Trimble Connect
Trimble Connect is another cloud-based platform that offers a centralized hub for project coordination and document management. That too in a secure manner! With Trimble Connect, the stakeholders can ensure that their construction documents and other data are completely safe.
Trimble is a great tool for effective and proactive clash detection. The users can identify clashes and then promptly work towards their resolution. But there’s more to it. Keep reading to know how you and your teams can benefit from Trimble Connect for your projects!
This is How Trimble Connect Works…
Okay so, Trimble Connect is a software that was specifically developed for construction projects. And the best part is that it keeps getting updated which allows modern features to be a part of it. Also, Trimble Connect allows users to create and manage punch lists. This feature differentiates it from the rest of the BIM modelling software.
While allowing real-time coordination and collaboration, Trimble also offers viewing of 2D drawings along with 3D models. This enables the users to visualize the overall project in detail. In addition, the stakeholders can add comments, request design reviews and more to streamline the construction project.
4. Plannerly
Plannerly happens to be yet another BIM software that offers free BIM Execution Plan (BEP), and Employer’s Information Requirements (EIR) templates. These templates are more than enough to make working easier for anyone who is utilizing BIM for their projects. Let us explore how Plannerly contributes towards efficient project management!
Since reporting and analysis are crucial for any construction project, Plannerly enables users to utilize the tools to track project progress. In addition, they can also monitor the performance and offer solutions to expedite slowed-down processes.
How Plannerly Works?
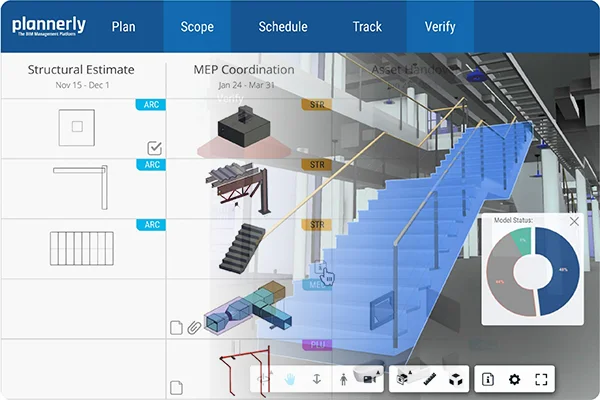
Plannerly is also a centralized platform that supports real-time coordination and collaboration. Project teams cannot only create their project plans but they can also organize and manage them to streamline workflows. This software also enables efficient resource allocation and management.
We must mention that all the BIM software tools offer cost-effective solutions and Plannerly does that too; ensuring optimized project results.
5. Revizto
Revizto offers great benefits to individuals associated with the construction and architecture industries. This BIM software also helps to improve coordination and collaboration among project teams. With Revizto, stakeholders can enjoy a seamless collaborative environment that gives them full control over the project’s progress.
Effective clash management is crucial when it comes to a construction project – regardless of its scale. And the best thing about integrating Revizto into a project is that it offers proactive clash management. Let’s explore more about Revizto!
How Does Revizto Get Things Done?
Transitioning from conventional building methods to modern tools can be challenging for project teams. Know that Revizto stands apart from the rest of the BIM systems as it’s one of the easiest tools to use. Oh, and did we share that it is also the most advanced and powerful tool? Well yes, Revizto is becoming one of the top choices for construction professionals due to its user-friendly interface and streamlined collaboration.
Of course, there’s more to Revizto being an exciting BIM tool. For example; its centralized platform makes it easier for the project teams to reach out to each other and monitor the overall project. Moreover, it also offers model comparison and an advanced Issue Tracker with predefined workflows.
6. BIMcollab
Next up on our list of the top 10 BIM software is BIMcollab which is a BCF*(BIM Collaboration Format )-based issue management tool. BIMcollab is a great tool for construction professionals as it eliminates the gaps between different BIM tools. This tool enables stakeholders to identify and resolve concerns that they might have during the planning, design and construction stages.
BIMcollab also offers multiple integrations with other BIM software apps that allow stakeholders to connect with their existing workflows and move towards project completion.
How Does BIMcollab Work?
Like other BIM software tools, BIMcollab also offers systematic clash management while also allowing real-time collaboration. In addition, the stakeholders can also view and compare new and existing models to finalize the designs, etc.
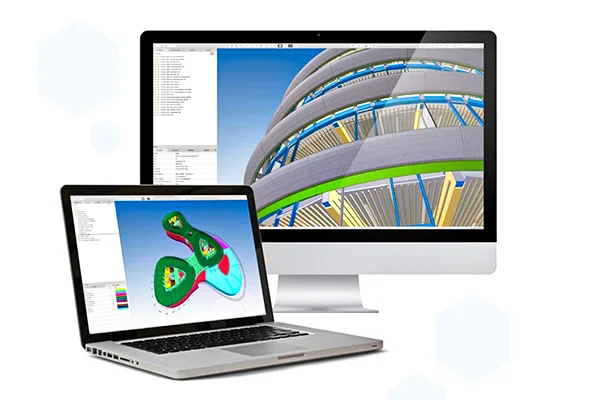
For any construction project, it’s essential that project teams can track issues and perform version management. We’re glad to share that BIMcollab adeptly offers all of that and on time without impacting the project’s progress.
7. Graphisoft ArchiCAD
In easy-to-understand words, ArchiCAD is a combination of BIM and CAD software applications that enables Building Information Modelling as well as 2D computer-aided design (CAD). This software tool was developed by Graphisoft which is a Hungarian company. ArchiCAD offers project collaboration, construction documentation and energy analysis.
Furthermore, Graphisoft’s ArchiCAD is also an effective tool for MEP engineering. But what makes it even more useful is that it offers powerful rendering which is essential for creating high res. visuals for projects.
How Does ArchiCAD Work?
ArchiCAD tool is beneficial for all sorts of construction projects; be it homes, commercial buildings or even cities for that matter. The developers have made this tool to be super smart and powerful so that it can easily meet the demands of its users.
Allow us to mention that this design software tool is flexible in nature and enables the stakeholders to bring life to their visions and designs. We must also mention that while it’s a great tool, it might not be effective when it comes to integrating it into more complex BIM workflows.
8. BricsCAD BIM
BricsCAD BIM is a comprehensive tool that allows flexibility in the design process. Since this tool can literally be used at every stage during the design phase, the stakeholders enjoy efficiency, accuracy and versatility throughout their project(s).
Here, we must mention that BricsCAD BIM is somewhat similar to Revit and ArchiCAD. Here is how: BricsCAD allows the creation of digital representations of 3D models – ultimately eliminating the need to work on paper drawings.
How Does BricsCAD Work?
One of the reasons why construction professionals have started to integrate modern building methods is that they offer a centralized platform for all tasks. BricsCAD is no different when it comes to planning, designing and also sharing information with the rest of the project teams. BricsCAD also offers a collaborative environment to get things done through careful budgeting, resource allocation and uninterrupted coordination.
Also, BricsCAD works on a CAD-first approach while also offering an intuitive user face for all professionals. It is safe to say that over time, BricsCAD will continue to improve to facilitate its users in various aspects of construction projects.
9. Solibri Model Checker
Solibri Model Checker or SMC is yet another modern tool that allows efficient model-checking. This tool benefits both architectures and engineers to view and verify their Building Information Models (BIM). We must also mention that this tool does not allow structural analysis. However, it can help users identify clashes in their BIM models.
SMC is a powerful tool to define rules while working in BIM models. Want to know more about this model-checking tool? Then keep reading the blog as you’re in for an insightful treat!
This Is How Solibri Works…
In a construction project, it is important to verify that the BIM models are meeting building codes and regulations. Otherwise, the stakeholders will have to rework everything from scratch which isn’t a great idea. Solibri plays its role in helping users check if their designed structures comply with the local building rules.
SMC reviews BIM models for potential threats that can viewed by the concerned teams. Once the problems have been identified, they can then move towards their resolution. The reports that are attained after SMC analyses can be utilized to revise 3D models. By doing so, the stakeholders can ensure the smooth execution of the project.
10. Autodesk Construction Cloud ACC / BIM 360
Last on our list is Autodesk Construction Cloud (ACC) / BIM 360. This tool is also sold by Autodesk along with Autodesk Revit. The most exciting feature of Autodesk Construction Cloud or ACC is that it offers an advanced centralized platform that enables informed decision-making.
While we can’t wait to share the key features of ACC, we must share that ACC offers accurate design reviews and effective clash management. In addition, it also offers safety program checklists and BIM coordination – ensuring the achievement of desired outcomes.
How Does Autodesk Construction Cloud (ACC) Work?
Let’s explore how ACC can benefit construction professionals in more than one way!
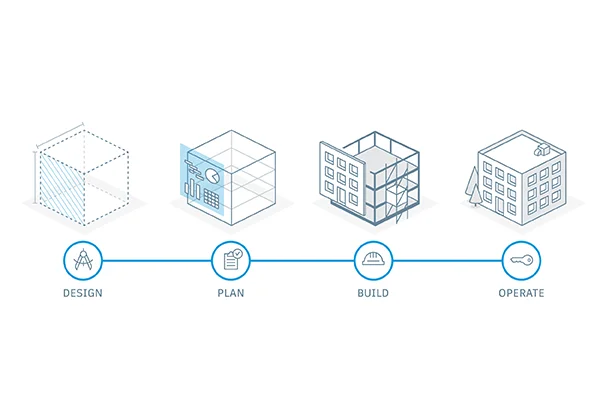
First things first; ACC, previously known as BIM 360, offers data exchange of the highest quality. As you know seamless coordination is crucial for getting desired results, ACC ensures that you and your teams enjoy that throughout the project lifecycle.
Discover Your Digital Growth Score To Know Your Blind Spots & Get Instant Actionable Steps to Boost Results
To make things easier and more accessible, ACC is also available on mobile applications. This enables the stakeholders to access data anywhere, anytime in the world. ACC has a proven record of improving project efficiency while enabling systematic issue management as and when required.
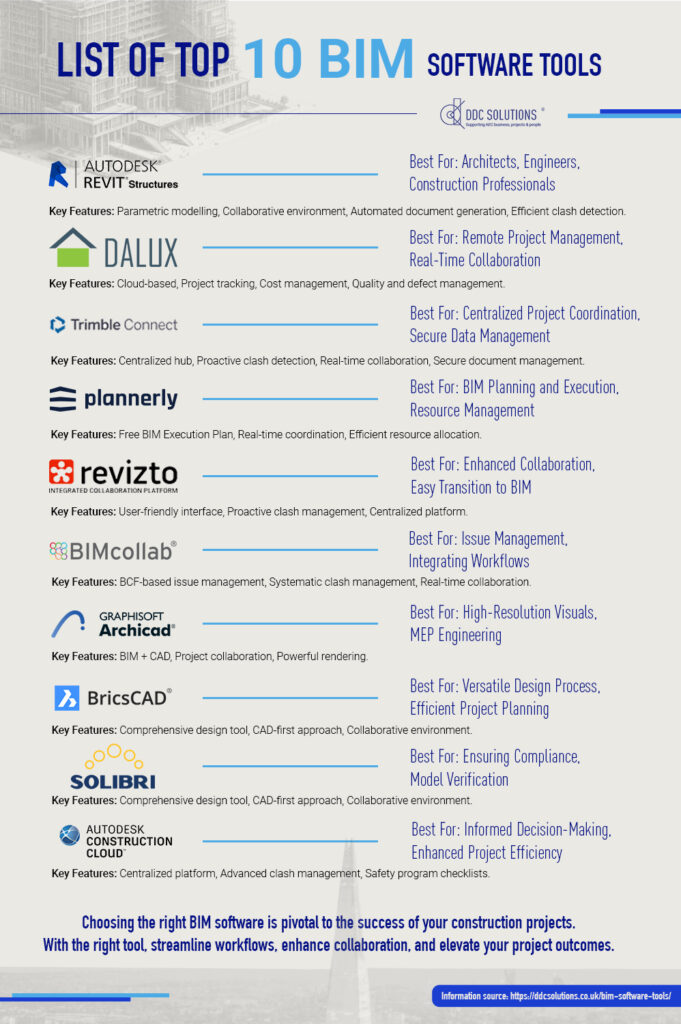
Lastly, if you wish to know more about BIM software or need BIM consultancy, then reach out to us today!


9 Responses