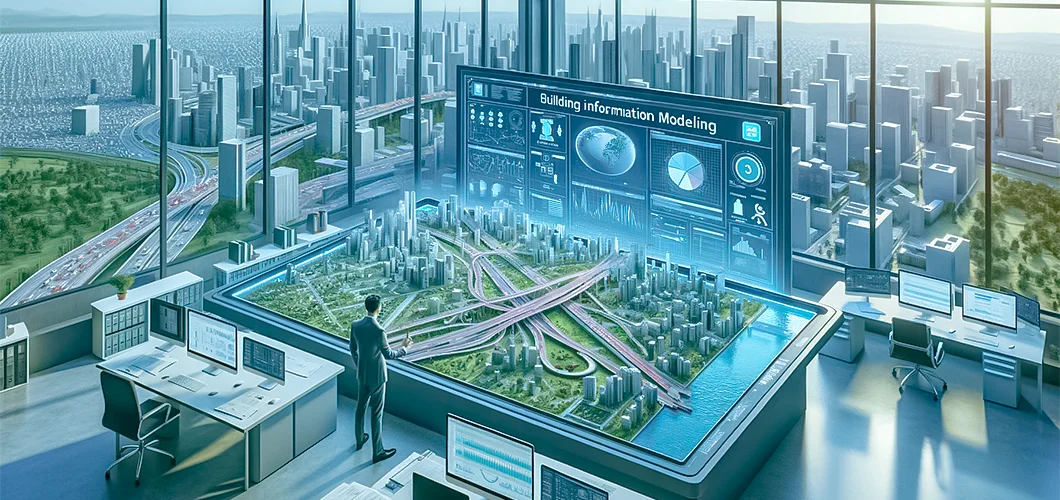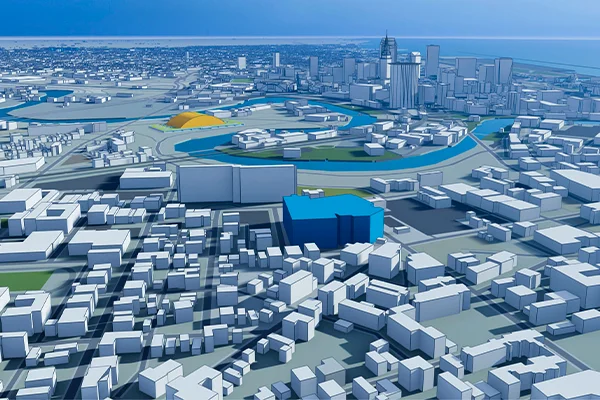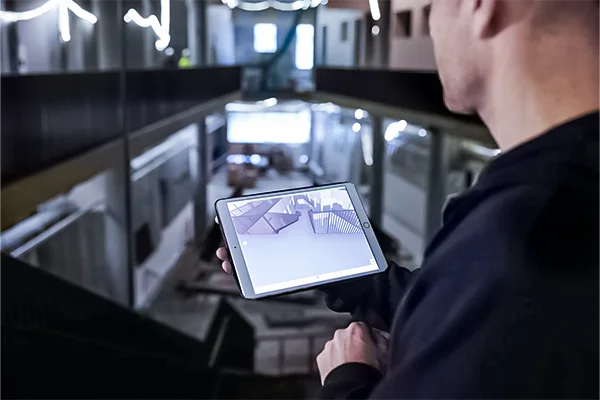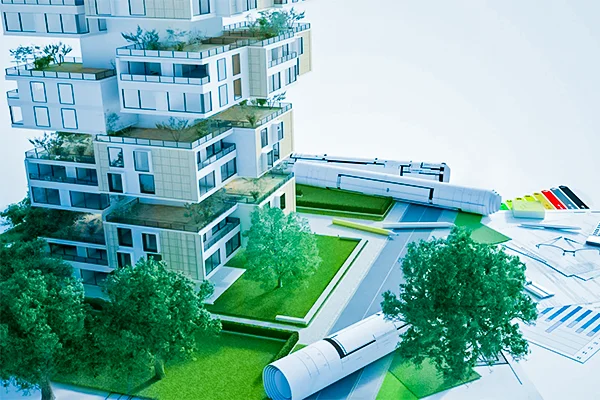
Benefits of BIM in Urban Planning
Modern urban planning requires more than just precise data and efficient project management. Do you wish to know how developers navigate the complexities of urban planning? Would you also like to learn about the tools and technologies that have revolutionized planning and building methods? Then you have come to the right place!
In this blog today, we will explore how Building Information Modelling (BIM) facilitates the way cities are designed and constructed. So, if you wish to make the most of BIM, then ensure that you read the blog till the end.
Understanding Building Information Modelling (BIM)
Building Information Modelling (BIM) refers to the digital representation of the physical and functional elements of an area. The process of BIM enables architects, engineers and other stakeholders to plan, design and build infrastructures and cities. It also facilitates the project teams to manage the buildings once the construction phase has been completed. By integrating BIM into construction projects, stakeholders can ensure efficiency and maintain high levels of productivity throughout the project’s lifecycle. Allow us to also mention that BIM covers several aspects of a construction project. For example; it comprises spatial relationships among building elements, geometry, geographic information, etc.
The project teams can focus on more important tasks by letting BIM do its thing. This not only saves them the time and effort of being physically present at locations, etc. but it also helps in reducing project costs as well.
8 Benefits of BIM in Urban Planning
Although there are a couple of benefits of BIM in urban planning. However, the ones that top the list are how BIM is helping towards building sustainable cities. We must also mention that when it comes to creating urban environments, sustainability is not a buzzword. In fact, it extends to infrastructure development as well as resource management.
1. BIM and The Evolution of Urban Planning

Without a doubt, BIM has revolutionized the world of construction and architecture. And it continues to transform the way construction professionals design and build structures. We are sure that you know that BIM allows the project teams to develop highly intricate 3D models. But it is also important to know how these 3D models help in informed decision-making.
Once the models have been created, the planners can visit them virtually to understand what needs to be done – even before the construction begins. The stakeholders can’t only view the physical characteristics of the building elements but they can also analyze their performance.
Unlike traditional building methods, BIM offers a single source of information to its users who can move towards successful project delivery while being in touch with the rest of the teams. They can also detect clashes and offer solutions to mitigate risks well before time. By doing so, everyone can make optimized decisions that add to the efficiency and accuracy of the project.
2. BIM Fosters Collaborative Working Environment
In our previous blogs, we have talked about how BIM fosters collaborative working environments for everyone. In this part of the blog, we would like to shed more light on it and how collaborative environments are crucial for successful project deliveries.
When it comes to working on a construction project, all the stakeholders must be communicating with each other – and not just to get an update on the recent happenings. But to also mitigate risks and ensure that everyone is on the same page.
BIM not only promotes stakeholder engagement but also acts as a single source of truth for the project teams. And the best part is that the communication is among the various disciplines that are working on the project. Also, with BIM in action, the stakeholders coordinate and collaborate in real time. This allows them to stay up-to-date with all that’s happening in the project, what needs to happen and when. It is safe to say that BIM allows stakeholders to make efficient decisions – regardless of their physical locations.
3. BIM Offers Streamlined Designing and Optimized Decision-Making
When it comes to urban planning, streamlining designs is extremely crucial for the overall project. Since the designs and decisions that are made over time can have extreme impacts on the environment and communities, everything must be carefully planned out. Allow us to share that with BIM, the project teams can make multiple design changes to ensure that they are on the right track. However, there is more to it. Keep reading to learn how BIM facilitates designers and planners!
During the design stage, the designers can explore different possibilities and scenarios to ensure that they are making the right decisions. They can also make changes as per their current assessments which can be different from the initial designs. By doing so, the planners and designers are in a better position to optimize their designs while ensuring efficient results. In addition, the concerned teams can also ensure that the built structures will be sustainable and won’t impact the environment. Urban spaces are not easy to build but BIM facilitates making evidence-based decisions that prove to be beneficial for everyone.
4. BIM Allows Accurate Resource Management
When it comes to construction projects, there are chances that resources won’t be allocated properly. And when that happens, the stakeholders can end up paying more money than they should have to get things done. That’s when BIM comes into play as it enables the users to efficiently allocate resources by critically considering what it takes to develop urban communities. Allow us to explain how BIM empowers the project teams to enjoy control over resource allocation.

Budget is always a crucial element of any project but for construction projects, it can make or break the deal. In urban planning, budgets can result in shutting down the project and if not so, then they can majorly impact the quality of the project.
However, by utilizing tools offered by BIM, project managers can oversee and finalize what needs to be done and at what cost. We must also mention here that BIM enables the teams to get their hands on accurate data that’s crucial for quantity takeoffs. In addition, they can also work on cost estimates and then schedule everything accordingly. By incorporating BIM into a construction project, the stakeholders can also ensure that the budgets are spent wisely.
5. BIM Offers Cost-Effective Solutions
Speaking of budgets and them being spent wisely when BIM is integrated into urban planning, we would like to further explain how BIM offers cost-effective solutions. Starting from accurate budget management to optimized resource allocation, BIM has got you covered. But well, there is more to it. For example; when BIM is integrated into a project in the initial stages, it allows the project teams to achieve their goals as they had anticipated.
Also, when the clashes are detected well before time (and even before construction begins), the teams are in a better position to keep moving in the forward direction without putting a dent in their pockets. BIM also protects stakeholders from costly reworks by helping them to mitigate risks early on. Moreover, with BIM, the project teams can ensure that they won’t face any setbacks in the context of budgets.
6. BIM Improves Sustainability
Among many other benefits, BIM also offers improved sustainability in construction projects; regardless of their scale. As the world is experiencing climate change, it is becoming more and more challenging to sustain cities. In addition, population growth is another challenge that the cities are facing. To face such challenges, the cities must be planned by keeping in mind the issues at hand. The good thing is BIM encompasses various components of a construction project to ensure the stakeholders achieve their desired results all the while keeping the planet and the communities safe.

With BIM, the project teams can explore various sustainable practices and then incorporate them into newly built environments. These practices can include passive solar designs, rainwater harvesting, green roofing, etc. In addition, stakeholders must also check if they would like to integrate energy-efficient HVAC systems in the buildings and urban cities.
Not to forget, the stakeholders can also reach out to vendors who produce recycled materials for construction purposes. By doing so, they won’t only come across as environmentally responsible but they will also build cities and structures that they will forever be proud of.
7. BIM Facilitates Regulatory Compliance
We hope that all that we have shared so far has been quite helpful in understanding the benefits of BIM in urban planning. And in this part of the blog, we would like to talk about how BIM facilitates regulatory compliance and streamlines workflows. Continue reading the blog as there’s more to BIM and its benefits!
Urban planning requires more than just the integration of sustainable practices. For example; it requires documentation, analysis reports as well as clearance from the regulatory authorities. In addition to that, the project teams must also be familiar with the zoning ordinances and building codes. Now, there are chances that the project deadlines are tight (which, they usually are) and the stakeholders would like to get things done within those set deadlines. However, there is nothing to worry about because BIM can take care of that too!
Lastly, BIM not only enables accurate documentation but also facilitates communicating with the concerned authorities as well. When the project teams are in contact with the regulatory authorities, they can streamline their projects which is bound to enhance transparency in planning and construction processes. If you require any type of BIM consultancy services, please don’t hesitate to contact us.

