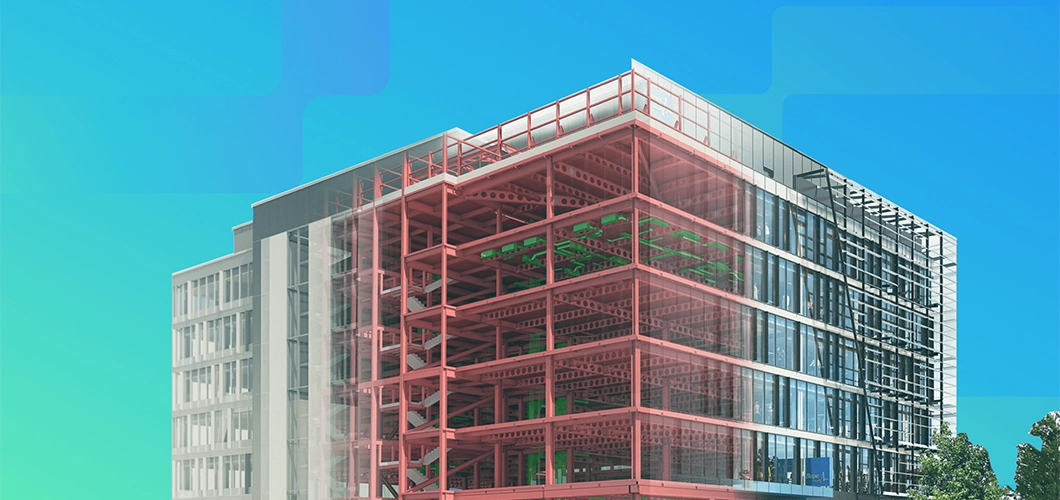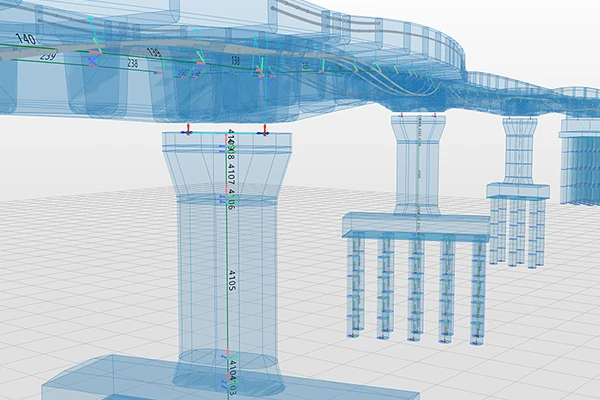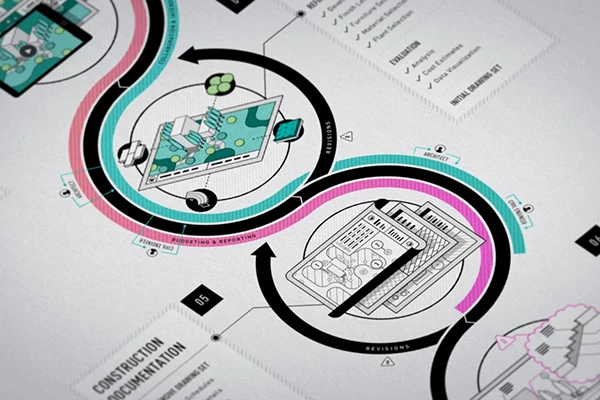
What is BIM in Construction?
Today, we are going to be talking about what is meant by BIM in construction and how you can utilise it for your ongoing and future projects. We would like to encourage all of you to ensure that you read the blog till the end to acquire more information regarding BIM.
In the constantly changing world of construction and architecture, it is important that you are aware of all the modern tools & techniques to make the most of them. The digital tools include software like BIM, Revit, modular construction, Artificial Intelligence (AI), and blockchain technology. In addition, several other technologies are utilised in the construction industry for example; drones, virtual and augmented reality (VR and AR), 3D printing and 4D simulations.
All these technologies are worked on to improve the way we design and construct our buildings and infrastructures. We also encourage our clients and partners to incorporate technology into creating brilliant stuff to build a sustainable, greener tomorrow. Our focus in today’s blog is to answer one of the most frequently asked questions: What is BIM? We cannot wait to share everything that you need to know about BIM and how it benefits the people associated with the construction industry.
The Basics of BIM
Building Information Modeling (BIM) is a process that helps users generate and manage the digital representations of the physical and functional characteristics of a place. This software enables various stakeholders to know all that is happening throughout the lifecycle of a construction project.
From designers to modelers to engineers as well as contractors and facility managers, BIM is a tool for literally everybody to coordinate and communicate. And what does that do, you ask? Well, in easy-to-understand words, we would like to say that with BIM, you cannot only optimise your projects but you can also improve the efficiency and accuracy of the result(s).
How is BIM Different from Traditional Building Methods?
Traditional building methods have definitely helped people working in the fields of construction and architecture. But it is extremely important to evolve with the passage of time so that you won’t have to face any challenges in the context of timelines, and budgets as well as maintaining your reputation.
Keeping the effectiveness of BIM in mind, we would like to share how BIM is different from traditional building methods. And we are sure that this information will help you widen your perspective and make informed decisions.
Stages of Design & Planning:
In traditional construction, the architects as well as engineers create 2D drawings and models to represent their designs. With the absence of a collaboration feature, the stakeholders cannot view or discuss the physical models in real-time – ultimately leading to disruptions and clashes during the construction process. On the other hand, BIM allows the creation of 3D models. This facilitates the generation of accurate and precise information. And the concerned project teams can readily communicate with each other to detect clashes (if any) while they are in the design phase.
1. Visualisation
Furthermore, in traditional building methods, there is a very high chance that not everybody is fully equipped to study technical drawings. However, in BIM-based construction projects, the stakeholders can easily view 3D visualisations to gain clarity on the designs.
2. Accurate Cost Estimation & Material Management
In addition to that, in traditional building methods, it becomes impossible to gather accurate information to perform cost estimation which can also lead to material wastage. On the contrary, BIM allows precise cost estimation and material management through the integration of real-time data into the model.
3. Adaptable to Changes

While adapting to changes and modifications is a lengthy and costly process in traditional building methods, BIM is capable of implementing design changes quickly and efficiently. BIM’s adaptability to changes not only saves time but also minimises disruptions and delays.
4. Components of BIM
Let’s now have a look at the key components of BIM! Know that BIM happens to be a smart software that allows the creation of a comprehensive digital representation of a project. And that means a couple of things such as; BIM offers access to geometric, spatial and functional data. We would like to discuss all of them one by one in this part of our blog:
5. Geometry
With the creation of 3D and 4D modeling, the stakeholders not only have access to the geometric representations of a building’s elements but they can also visualise construction sequencing and project scheduling.
6. Spatial Relationships
For any construction project, having access to information on spatial relationships is crucial. BIM very efficiently offers that information so that everyone has an idea of the arrangement of the design elements. And if they have any concerns, big or small, they can share them with the respective project teams.
7. Parametric Modeling

With the help of parametric modeling, the project teams can view, update as well as manage the information and changes as and when they are taking place. It is safe to say that parametric modeling fosters a well-organised and well-maintained environment for everyone to work in.
8. Clash Detection
We are very fond of the clash detection feature of BIM and how it makes it easier for everyone to detect all types of clashes before even stepping into the construction phase. With this feature, one can save precious time and money while staying productive throughout their projects.
9. Sustainable Choices
‘Sustainable’ is the buzzword these days and rightly so because we can’t afford to keep ruining our planet by making poor choices. With BIM, you can make sustainable choices as you get to analyse how the building will impact the environment in the near future as well as in the long run.
Suggesed Reading: How BIM Improves Sustainability in Construction Projects?
Allow us to share a couple of advantages of BIM in this part of our blog and we can bet that you will be intrigued to know how you can incorporate it into your personal and commercial projects.
Advantages of BIM:
We have highlighted several components of BIM and how it is the perfect project management tool to foster productivity while also allowing you and your teams to enjoy working in safe and sustainable environments. In this part of our blog, we wish to share a couple of advantages that have the power to convince you to use BIM at the earliest to know how it works.
In addition to visualisation, clash detection and efficient cost estimation, BIM is also famous for:
1. Enhanced Collaboration
One of the best things about BIM is that it happens to be a collaborative tool for the stakeholders so that they can discuss and plan out the course of a construction project. Without communicating and discussing, you cannot really move in the forward direction, especially for a construction project. Keeping in mind how crucial communication and coordination are for the stakeholders, it is now mandatory to use BIM for construction of public projects in the UK, USA, Russia, etc.
We are aware of the fact that all the projects are designed by keeping in mind a certain budget as well as several deadlines to meet. And BIM allows all of that so efficiently that you won’t regret your decision to incorporate it into your projects.
2. Lifecycle Management
BIM is not only restricted to the design or construction phase for that matter but it also covers facility management. Allow us to mention that the facility managers find BIM helpful for carrying out streamlined maintenance and making informed decisions when it comes to using materials for renovations, etc. They can also schedule the process of material delivery on time as well.
3. Risk Management
Another crucial aspect of successful project delivery is efficient risk management. The use of BIM in your projects ensures that all sorts of risks are detected at an early stage allowing all teams to work smoothly and progress towards the completion of their projects.
4. Compliance with Regulatory Standards and Requirements
When one talks about BIM and how it can facilitate a construction project, it becomes important for them to also mention how BIM offers regulatory compliance as well. In easy to understand words, what we mean to say is that by incorporating BIM into your construction projects, you can make sure that the design and construction processes comply with the regulatory policies, standards and requirements.
Since we kept our focus on our main topic for today which is what is BIM in construction, it is time for us to discuss how you can make the most of BIM in the various phases of a construction project. So, get ready to explore the uses of BIM in the conceptualisation & planning phase as well as in the pre and post-construction phases as well.
Here, we also want to mention that at DDC Solutions, our experts and consultants are not only skilled in what they do best but they are always ready to provide you with the services that you expect from us. Continue reading the blog, we promise you won’t regret it!
5. Phases of Conceptualisation & Planning
As it’s a fact that BIM facilitates project management in the construction industry, we will be looking at the various stages in which our BIM Consultants are capable of taking the burden from your shoulders and doing everything efficiently and proactively.
In the conceptualisation and planning phases, BIM is considered to help evaluate site conditions and provides information regarding the environmental impact and topography. With the help of BIM, getting hands on 3D models is super easy. This allows exploring the design options which can also help in the early conceptualisation process.
6. Design Phase

By utilising BIM, we enable the stakeholders in all areas such as the architects and the Mechanical, Electrical and Plumbing (MEP) engineers to create 3D models and then integrate the information into creating a structural design. Once that design is created, the concerned project teams work to develop an even more coordinated design that shows the integration of the architectural, structural and MEP elements.
And in the later stages, a more accurate and improved design is created after analysing the energy performance. All this information will enable you and the project team members to gradually and successfully move towards building sustainable projects.
7. Pre-Construction Phase
For every project, you require data and for a construction project, you need the data directly from the model itself so it is accurate and precise. BIM is designed in such a way that it allows construction documentation making sure that the information that you are getting is nothing but accurate and to the point.
Later on, we will empower you to see project management happening as we go which is obviously powered by improved collaboration and coordination. Know that BIM will also facilitate you to keep track of the progress that is taking place in the project – that too against your deadlines.
8. Post-Construction Phase
As we have mentioned earlier as well, BIM is not limited to the design and construction phases of a project. So, allow us to share how it also extends to the post-construction phase of your project. In order to maintain a record of all that was used, how and when, BIM also offers as-built documentation.
You might be of the view that you won’t need it as soon as you are done with the construction phase. But we want to add here that as-built documentation is super important after the building or infrastructure has been built especially if you wish to modify, retrofit or renovate some or all the areas in the building, etc.
Having said that, it is possible that the information that we have shared here might be a little too technical or overwhelming for you or for one of your team members to grasp fully. So, what we want you to do now is to get in touch with us today for our BIM Consultancy Service. And allow our experts at DDC to provide you with a walk-through of the processes and how BIM can be beneficial for your ongoing and future construction projects.

3 Responses