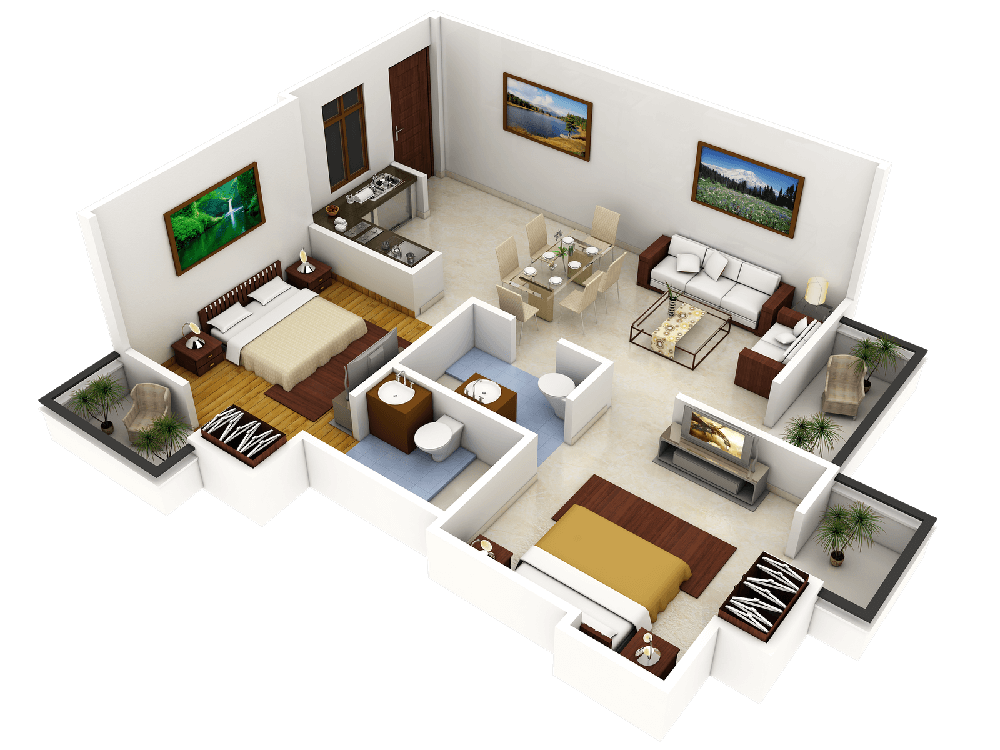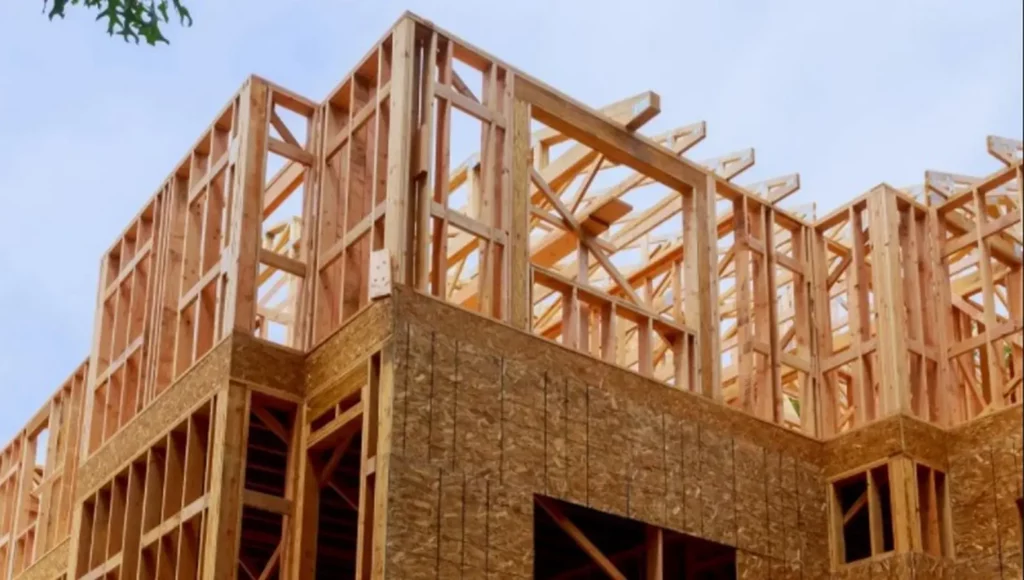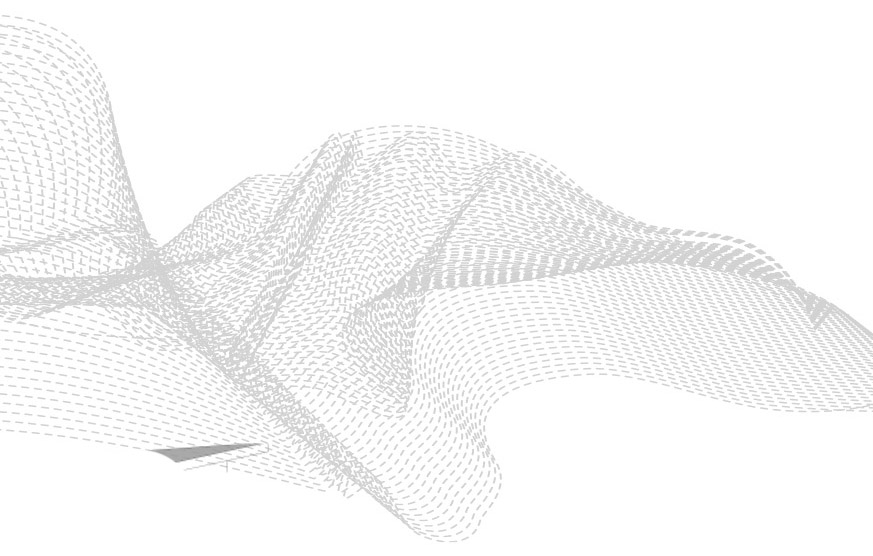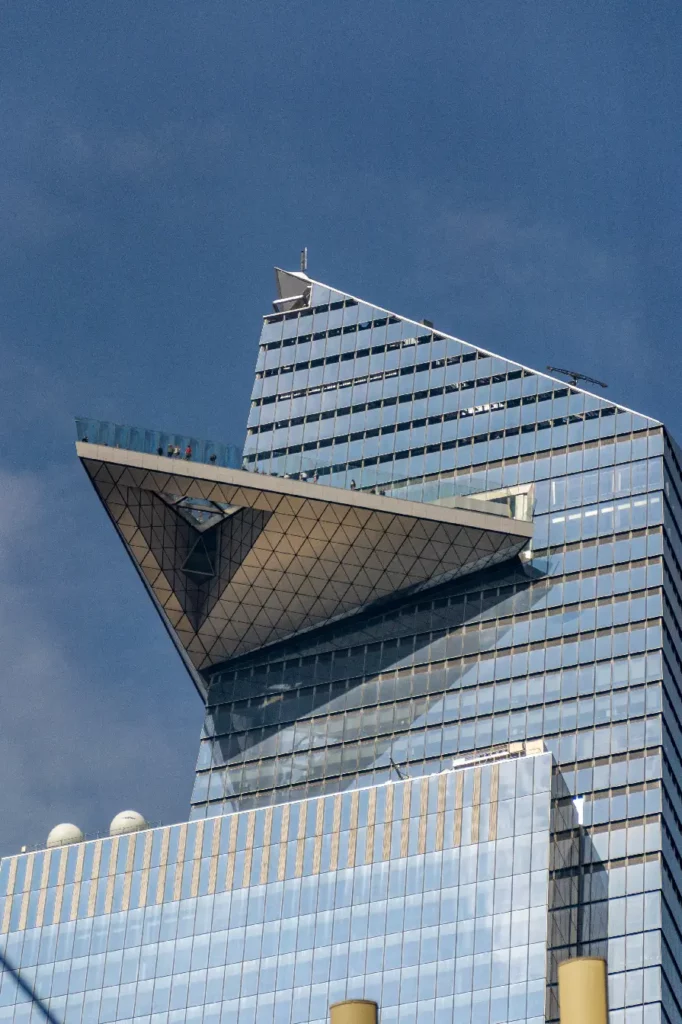Revit Modeling Services
Are you an architect, engineer or contractor facing the daunting challenge of balancing creativity with technical precision? Are Revit modelling errors escalating costs and leading to project delays? Or the complexity of an in-house modelling team, buying expensive software licenses and related infrastructure becoming a financial burden on your firm? Enters DDC Tech Team 3D Modelling or simply Revit modelling services to help you overcome all aforesaid challenges.
We are a team of 3D modellers, BIM experts, and engineers and we assist you through all stages of RIBA construction projects, from planning and design to visualization through detailed and accurate Revit models.
What Sets Our Revit Modelling Services Apart?
ISO 19650/BIM Level 2 Compliance
When you handover your 3D modelling aka Revit modelling requirements to us, you get the complete peace of mind that your projects are being handled in strict compliance with internationally recognized standards. ISO 19650 is an internationally recognized standard for Building Information Modeling (BIM). By partnering with DDC Solutions, you align your projects with a framework that is respected and accepted globally.
By ensuring compliance, you get top-notch consistency in data management throughout the life cycle. From initial planning to the design phase, and from final construction to maintenance phases, our experts handle your project data with utmost precision and uniformity. As a result of it, all processes in your project get streamlined, errors are reduced, and your team gets access to the right information every time they need it.
Likewise, compliance with ISO 19650 standards ensures interoperability and enhances collaboration throughout the project lifecycle.
While ISO 19650/BIM Level 2 compliance may seem like a straightforward requirement, it serves as a vital safeguard against several potential pitfalls (including but not limited to cost overruns, delays, disruptions, quality compromises, legal and regulatory repercussions, safety risks, and diminished reputation).

Highly Cost-Efficient

Outsourcing 3D Revit modelling services is cost-efficient. Who would know better than you that maintaining an in-house team costs the company a hefty amount? Add to it the cost of training expenses, equipment, utilities, and office space, and your operation costs skyrocket.
Likewise, if you are going to maintain an in-house modelling team, you must buy them a high-quality and all-encompassing software license. However, software licenses can be prohibitively expensive.
Consider this: A Revit subscription for one user costs a whopping £2940. The same will multiply if you need multiple licenses to accommodate a team of modellers. Again, add to it costs of software updates, maintenance, and configuration consultations, the overall cost will increase manifold.
To support these cutting-edge software tools, you will need to set up supporting infrastructure that includes the latest computers/laptops, workstations, and servers. This much investment in infrastructure will surely drain your budget.
By outsourcing your 3D modelling needs to DDC Solutions, you rid yourself of these unnecessary and exorbitant expenses. When you hire us for your modelling requirements, you don’t need to spend money on hiring and maintaining in-house modelling team Buying licenses for software Setting up infrastructure
Under our unique Pay-As-You-Go feature, we tailored our prices to your unique needs, allowing you to scale up or down as per your project requirements. This unique feature allows you to pay only for the services that you use during the course of your project, and it rids you of long-term commitments. With this, you optimize your cost and allocate the budget where it is most needed. This unique feature further allows your project to gain distinct competitive edge over your competitors when it comes to pricing.

Meet Tight Deadlines with Precision
When it comes to delivering accurate and precise 3D models within agreed deadlines, we are the best. Thanks to decades of experience in the industry, we thoroughly understand that deadlines have the potential to become difference between successful project completion and setbacks in the rapidly-evolving and dynamic world of architecture, construction, and design.
Therefore, our teams have equipped themselves with cutting-edge tools and latest software to deliver accurate and detailed 3D models as per your deadlines. Irrespective of the complexity of the project, we’ll deliver you 3D models that meet and exceed technical standards within agreed upon deadlines. And it is not the state-of-the-art machinery that enables us to deliver exceptional results, the key to success is over diverse and highly experienced team of BIM experts, architectural consultants, modellers, and engineers.
From initial project assessment to final delivery, we have streamlined every step for maximum efficiency and minimizing the risk of delays.
3D Revit Modelling Excellence & Drawing Production Mastery
When you outsource your modelling requirements to DDC Solutions, you get highly accurate and intricately detailed visualizations of your architectural designs. Likewise, we take immense pride in delivering top-notch drawing production and output capabilities. These aforesaid features enable you to streamline your project documentation while allowing you to save time and costs across the spectrums of design, construction, and project management phases.
Being pioneers in introducing construction industry to digital revolution, nobody understands it better than us precision and accuracy are non-negotiable when it comes to Revit 3D modelling. Therefore, our services revolve around providing 3D models that are not only accurate but reflect your vision as well. Be it simple residential buildings or more complex projects like hospitals or mixed-use structures, we take pride in crafting models that capture even the tiniest of the details to bring your design to life with unmatched precision.
The devil is in the details, and when it comes to architectural projects, every detail matters. Here at DDC Solutions, our drawing production capabilities are second to none. Our experts excel in creating highly-detailed drawings out of your 3D models and the same serves as backbone of your project documentation. From floor plans to sections, and from elevations to other details, we craft your drawings meticulously and with utmost care.
Construction, design, and architecture worlds are fast-paced, and time is one of the most precious commodities here. We know delays can result in cost overruns. Therefore, we have harnessed the Revit’s capabilities making it faster and more efficient.
To get the most out of Revit, schedule your free consultation with our expert now.
Open Lines of Communication


After tools and software, the second most important factor to successful project completion is transparent and proactive communication. Therefore, we maintain open lines of communication throughout the project lifecycle. It allows you and all other stakeholders to remain updated about the progress and potential challenges, enabling you to solve problems proactively.
Likewise, our timely deliveries allow you to have access to the critical visual data. The same fosters smoother collaboration and decision-making. We completely understand that meeting deadlines help you build trust with your clients and sets the stage for repeat business and referrals. The same stands true for us and therefore, when you hire us, you hire partners who treat your project as their own and act as an extension of your team.
Cutting-Edge Technology


Cutting-Edge Technology


The precision and accuracy of our 3D models stem from cutting-edge tools and latest software. We have heavily invested in our modelling equipment. Therefore, when you hire us, you get high-quality models all thanks to state-of-the-art modelling infrastructure. For us, no project is too large or too small as the focus of our business philosophy strictly revolves around building lasting relationships.
Additionally, when you avail our modelling service, you gain access to experienced architectural technicians who are proficient in experiencing these tools. This unique blend of machines and men at DDC Solutions delivers you exceptional modelling results, something you won’t get elsewhere.
Seamless Team Integration and Collaboration
One of the key features of our 3D Revit Modelling service is its ability to seamlessly integrate our team into your existing workflows. This seamless integration fosters efficient collaboration and communication between all stakeholders, minimizes disruptions, ensures your project progresses smoothly and aligns perfectly with your goals.
Furthermore, our highly experienced and qualified architectural technicians fit seamlessly into the existing framework of your project thus, creating a synergy that ensures that tasks are always completed on schedule.
By seamlessly integrating our team in yours, we ensure that your project’s tasks flow more smoothly with minimum bottlenecks and delays. All of this translates into optimized project timelines.
Projects We Cover
At DDC Solutions, we provide a comprehensive range of architectural Modelling services, specializing in Revit modelling.
1.Residential Buildingsr
For us, no project is small or big. Therefore, our modelling services cover residential architecture. Our team of skilled and highly-experienced architectural technicians and modellers design living spaces that blend functionality with aesthetics. With our modelling services, you can visualize your dream home even before construction begins.
2.Educational Institutions (Schools, Colleges, Universities)
DDC Solutions takes pride in serving education sector of the country by providing tailored architectural modelling services at unmatched prices. Being BIM pioneers and engineers, we thoroughly understand unique requirements of education sector and serve schools, colleges, and universities. By prioritizing safety, accessibility, and innovation, we tend to provide an enriching experience to students and their architects.
3. Healthcare Facilities (Hospitals, Clinics)
Just like construction industry, precision and efficiency are paramount in healthcare sector, too. We leverage our expertise and cutting-edge equipment to build models that prioritizes functionality, patient comfort, and staff convenience. Being UK-based, we understand how important it is to ensure compliance in healthcare sector. Therefore, our Revit modelling services for hospitals and clinics are designed to optimize space, enhance workflow, and create healing environments.
4.Mixed-Use Commercial Structures
Thanks to decades of experience, we excel at modelling mixed-use spaces. Our experts know that mixed-use commercial structures require harmonious integration of diverse and wide array of functionalities. Our expertise in modelling mixed-use commercial structures allows us to seamlessly blend offices, retail spaces, shopping areas, and recreational spaces in cohesive structures. We keep track of all parameters such as traffic flow, spatial organization, and aesthetical appeal to create spaces that are not only functional but vibrant, too. So, if you are thinking of hiring modellers for your mixed-use commercial space, look no further. With proven track record of success, latest equipment, and experienced staff, we can transform your idea into successful business venture.
5.Civic and Public Projects
Another speciality of ours is modelling for civic and public projects. Be it libraries or community centres, be it cultural spaces or public offices, we put a strong focus on creating inclusive spaces through our modelling services that create a sense of belonging among our diverse community. From initial consultation to completion, our team closely work with all stakeholders to create accurate and detailed models.
OUR achievementS


FAQs
In this section, we answer your most searched queries
pertaining to DDC Tech Team Modelling.
In this section, we answer your most searched queries pertaining to DDC Tech Team Modelling.
What is outsourced architectural modelling?
What is outsourced architectural modelling?
The term itself is self-explanatory. Outsourcing architectural modelling services is process of hiring a third-party professional service provider to handle the 3D modelling requirements of your construction project.
Why should I consider outsourcing architectural Modelling services?
Why should I consider outsourcing architectural Modelling services?
When done correctly, outsourcing modelling is cost-saving, provide you access to expertise of the best in the business, comes with faster turnarounds, and enhances collaboration.
What sets DDC Solutions apart as an outsourced architectural modelling service provider?
What sets DDC Solutions apart as an outsourced architectural modelling service provider?
We stand out due to our people. We are completely UK-based and understand the compliance inside out. Our team comprises BIM experts, engineers, modellers, and architectural technicians. Likewise, we have the most advanced modelling equipment and our proven track record of serving a diverse clientele speaks volume about the quality of our service.
How does DDC Solutions ensure the accuracy and quality of architectural models?
How does DDC Solutions ensure the accuracy and quality of architectural models?
DDC Solutions ensure the accuracy and quality of architectural models through compliance to Lloyds Register ISO 19650 standards, use of advanced software tools, collaborative approach, and meticulous attention to detail. Likewise, the accuracy and quality also stems from our unique approach of becoming an extension of your team. Our goal is not to secure project, it is to build and foster lifelong relationships.
Can DDC Solutions handle projects of different complexities and sizes?
Can DDC Solutions handle projects of different complexities and sizes?
Absolutely, yes! Our team has rich experience in dealing with projects of various complexities. From residential buildings to mixed-use commercial spaces, we have proven track record of delivering exceptional results in form of accurate and detailed 3D models.
Previous Post
← BlogNext Post
Higgins Accreditation →