Point Cloud Modeling - Scan to BIM Services
Are tight deadlines looming over your project and you can’t afford to fall behind schedule? Do you lack expertise required to cater to intricate modelling requirements? And are traditional surveying methods making it a challenge for you to stay within budget? You need not worry as DDC Solutions has got your back. We specialize in Point Cloud – Scan To BIM services and we are here to transform your surveying process through blend of expertise and cutting-edge technologies.
Key Features of Our Point Cloud Modelling - Scan To BIM Service
As a leading provider of Point Cloud – Scan To BIM services, we offer a wide range of solutions tailored to meet the unique needs of surveying companies.
Our expertise in point cloud technology enables us to deliver exceptional results and drive efficiency in your projects.
Explore our comprehensive service offerings below:
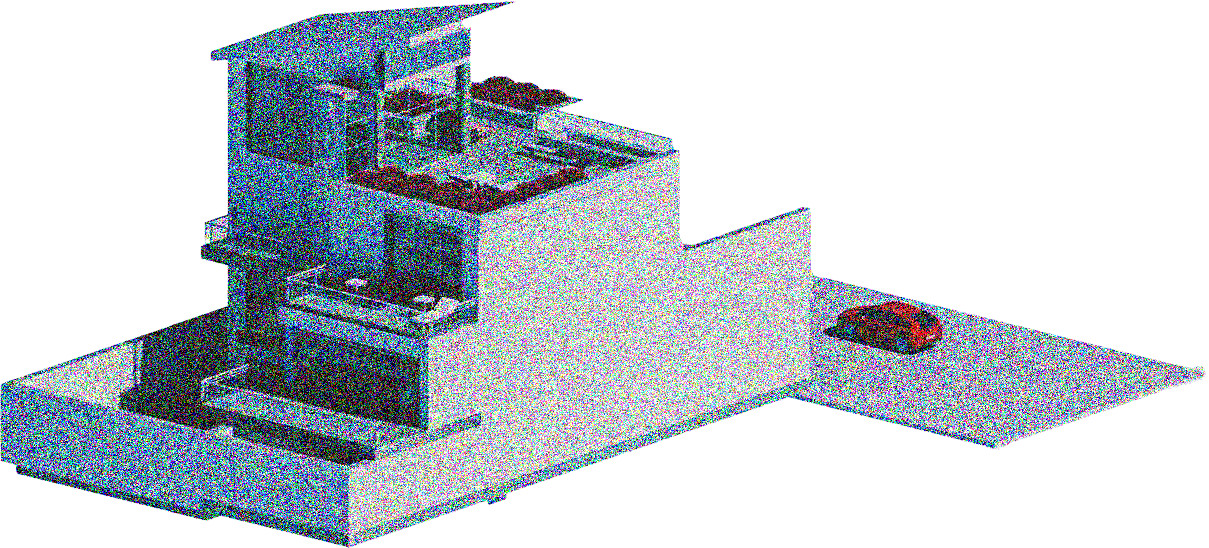
Scan to 3D Model for Architectural
& Structural Components
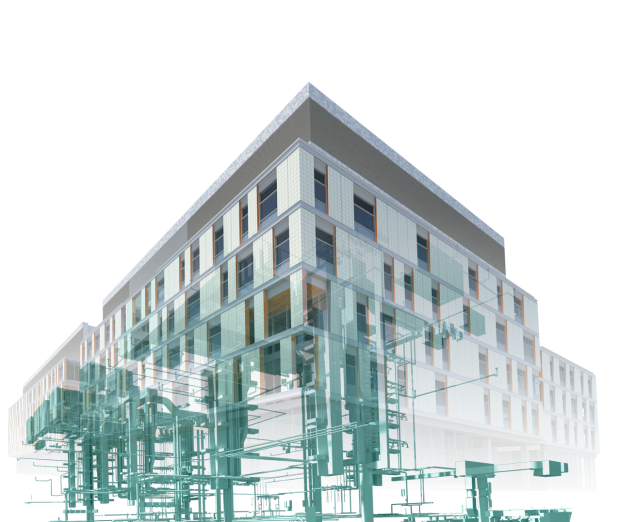
At DDC Solutions, we are a multidisciplinary team comprising surveyors, architects, and BIM consultants. Our experts can convert raw data into accurate and detailed 3D models of architectural and structural components. We have advanced software tools that help us to capture data and sculpt it into precise digital representations.
We understand that these digital representations are your gateway to effortlessly and seamlessly visualizing and analyzing these components. Therefore, our experts recreate every curve and contour and every nook and cranny faithfully in these 3D models, ensuring that you get comprehensive and accurate view of your project.
Besides our technical proficiency, our unrivalled commitment to deliver exceptional results sets us apart from others. So, if you are looking for experts who can bridge the gap between 3D artistry and raw data, DDC Solutions is the answer. Through advanced tools and expertise, we transform your data into a tool that elevates your architectural and structural endeavors.
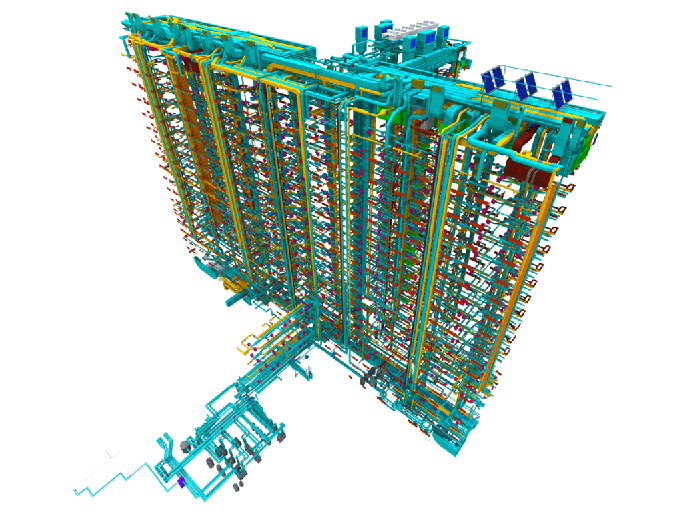
Point Cloud to MEP BIM Modelling
At DDC Solutions, we specialize in converting point cloud data into Mechanical, Electrical, and Plumbing (MEP) Building Information Modelling (BIM) workflows. It enables seamless collaboration, clash detection, and coordination among various disciplines.
As we are a multidisciplinary team, our experts can help you prepare the point cloud data for import into BIM software, create MEP components, refine and validate BIM models, and clash detection and coordination reports.
Our highly accurate and precise point cloud data help you detect potential clashes between MEP systems thus, significantly reducing risks of costly reworks. Likewise, our experts can create highly accurate and detailed BIM models, helping you reduce errors and improve efficiency. Finally, our data helps you gain comprehensive understanding of the existing conditions of the building, helping you to improve decision-making throughout the project lifestyle.
Thus, with our refined and affordable services, you can significantly improve accuracy and efficiency of your MEP projects.
3D Scan To CAD
We have both the tools and expertise to transform point cloud data into Computer-Aided Design.
At DDC Solutions, our experts use latest and state-of-the-art software to carefully extract geometric information from the point cloud to craft CAD models that integrate into your design and engineering workflows seamlessly.
This seamless transition helps you streamline your design process with enhanced accuracy and efficiency.
Scan To Construction
Our experts can covert complex point cloud data into precise construction drawings, covering everything from plans to elevations and sections, and beyond.
As we are committed to excellence, you receive construction drawings that faithfully represent the whole scanned environment, offering extremely valuable insights to both construction teams and all stakeholders.
Thanks to advanced tools and highly experienced staff, the drawings you receive also facilitate informed decision-making to ensure seamless execution of your projects.
Point Cloud To 3D Models
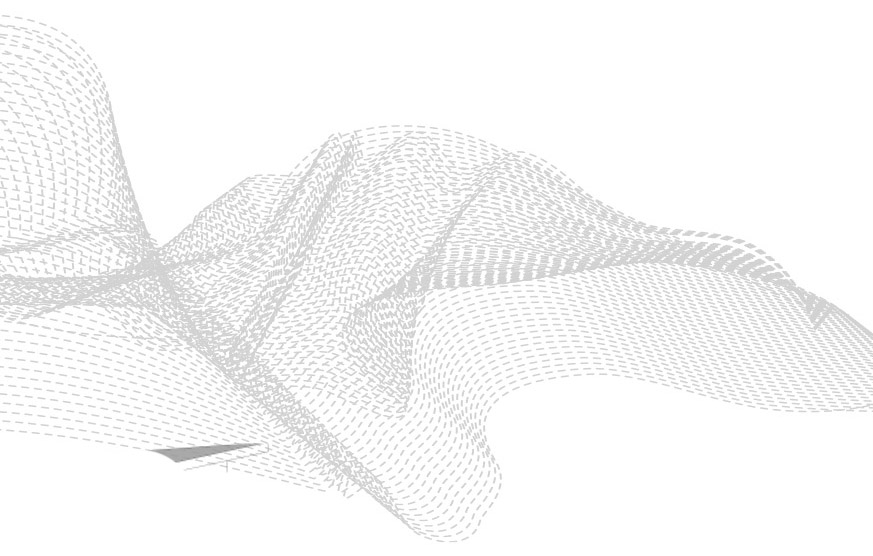
Our experts can convert your point cloud data into comprehensive, highly detailed, and incredibly accurate 3D Models. This transformation of point cloud data into rich 3D models allows you to visualize, analyze, and extract valuable insights.
Here at DDC Solutions, we use advanced tools and techniques to process point cloud data that help you view and analyze it from every angle in 3D environments. These levels of details help you gain deep understanding while facilitating the decision-making as well.
Our experts capture every detail with precision. So, whether you are dealing with simple objects, complex environments, or entire sites, DDC Solutions has the expertise and tools to help you translate data into 3D models that surpass your expectations. Therefore, if you are in the industry where spatial data matters, DDC Solutions’ point cloud to 3D model service can prove to be a game changer.
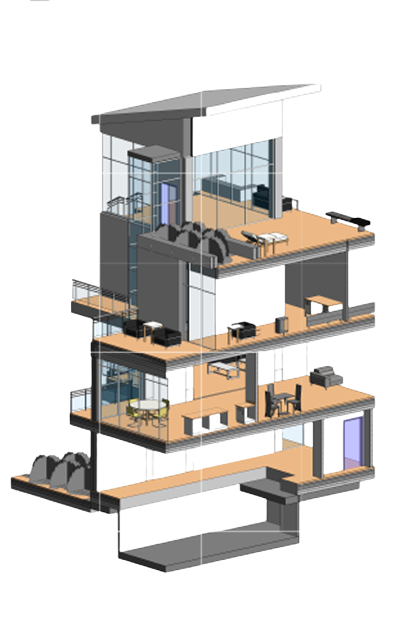
Point Cloud To REVIT
We can seamlessly convert point clouds into Revit models, offering you a frictionless way to integrate scanned data into your BIM workflows.
We understand the importance of precision in the world of BIM, where every detail matters. Therefore, with our Point Cloud to Revit services, you’re ensuring that the existing conditions in your Revit projects are not just accurate but meticulously precise.
Through this seamless integration, we help you work with the most precise and accurate representations of existing conditions of the environment.
At DDC Solutions, we stand out from the crowd due to several key factors
Why DDC Solutions for Point Cloud Modelling – Scan To BIM Services?
1. Comprehensive Expertise Not Just Modelers, but Architects and BIM Consultants
At DDC Solutions, we go beyond traditional point cloud modeling. We are more than just modelers; we are a multidisciplinary team comprising architects and BIM consultants. This distinctive blend of expertise sets us apart. Our architects understand the intricate nuances of design, ensuring that your models not only meet technical standards but also align seamlessly with your creative vision. Our BIM consultants bring valuable insights into efficient workflows, making sure your projects are not only precise but also optimized for efficiency.
2. UK-Based: In-Depth Knowledge
of UK Modelling and Compliance
Being UK-based gives us a distinct advantage. We have an in-depth understanding of how UK modeling works, and we are dedicated to ensuring compliance with UK standards. This means you can trust us to navigate the intricacies of local regulations and standards effortlessly. We're not just providing modeling; we're providing solutions tailored to the specific needs of the UK market.
3. We Are Cost-Efficient
Cost efficiency is at the core of our services. We understand the importance of delivering top-notch quality while keeping your budget in check. Our solutions are designed to provide the precision and accuracy you demand without draining your financial resources. When you choose DDC Solutions, you're choosing a partner committed to delivering value without compromise.
4.We Meet Tight Deadlines
In the fast-paced world of construction and design, deadlines are non-negotiable. We excel in meeting tight schedules. Our streamlined processes and efficient workflows ensure that your projects progress seamlessly and stay on track. With DDC Solutions, you can confidently tackle time-sensitive endeavors without sacrificing quality.
5.We Tackle the Most Challenging
Projects with Ease
Complexity is our playground. We thrive on tackling the most intricate and demanding projects. Whether it's intricate architectural details or vast site surveys, our team is equipped with the expertise and technology to handle it all. Your complex projects are not a burden; they are our opportunity to shine.
6.We Offer Unlimited 2D Views,
Sections & Elevations
One of our standout features is the provision of unlimited 2D views, sections, and elevations from your 3D models. At DDC Solutions, we understand that clear visualization and precision are paramount in your projects. With this unique offering, you have the flexibility to generate limitless 2D views, sections, and elevations from your 3D models.
7.Client-Centric Approach
Your satisfaction is our top priority. We work closely with our clients, tailoring our services to meet their unique needs and project deadlines.
Scan To BIM - A Game-Changer in Construction
In the rapidly evolving landscape of construction and design, the term “Scan To BIM” is making waves. It’s not just a service; it’s a paradigm shift. Scan To BIM represents the cutting-edge technology that bridges the gap between raw data and construction excellence. And at DDC Solutions, it’s at the core of what we do.
The Challenges of Modern Construction
In the ever-evolving world of construction, the challenges faced by professionals have become increasingly complex and multifaceted. To thrive in this dynamic environment, it’s crucial to understand and address these challenges effectively. Here’s an in-depth exploration of the key hurdles that surveyors, architects, and engineers encounter
1. Complexity of Projects
Modern construction projects are marked by their complexity. Whether it’s designing a state-of-the-art skyscraper, renovating a historical landmark, or constructing sustainable buildings, the demands have reached new heights. With intricate architectural designs, advanced engineering systems, and stringent sustainability requirements, professionals must navigate a labyrinth of complexities.
2. Efficiency and Time Constraints
The construction industry is no stranger to tight schedules and deadlines. Time is money, and completing projects on time or ahead of schedule is critical. The pressure to meet deadlines while maintaining quality standards can be overwhelming. Delays can result in cost overruns, dissatisfied clients, and lost opportunities.
3. Collaboration Challenges
Collaboration is the lifeblood of construction projects. Architects, engineers, contractors, and various stakeholders must work together seamlessly. However, coordinating efforts, sharing information, and ensuring everyone is on the same page can be a significant challenge. Miscommunication and misunderstandings can lead to costly errors and project setbacks.
4. Sustainability and Environmental Concerns
In the face of growing environmental awareness, construction professionals are under increasing pressure to adopt sustainable practices. Meeting green building standards, reducing carbon footprints, and minimizing waste are now integral aspects of many projects. Navigating these sustainability requirements while maintaining project efficiency can be a delicate balancing act.
5. Technology Advancements
While technology has the potential to streamline construction processes, it also presents challenges. The rapid pace of technological advancements means that professionals must continually adapt to new tools, software, and methodologies. Staying up-to-date with the latest technology can be a daunting task.
7. Regulatory Compliance
The construction industry is heavily regulated, with numerous codes, standards, and permits to navigate. Ensuring compliance with local building codes, safety regulations, and environmental laws is a constant challenge. Non-compliance can lead to costly delays, fines, and legal issues.
6. Cost Management
Controlling costs is a perennial challenge in the
construction industry. Material costs, labor expenses,
and unexpected issues can all contribute to budget overruns. Professionals must employ effective cost
management strategies to keep projects within budget without compromising quality.
How Point Cloud Modelling – Scan To BIM Works
Understanding the intricacies of our Scan to BIM process is essential to grasp the impact it can have on your projects. Here’s a step-by-step breakdown of how DDC Solutions turns complexity into clarity:
1 Data Acquisition
Our journey begins with the collection of precise data. We deploy state-of-the-art scanning technology to capture intricate point cloud data of your project site. This data forms the foundation upon which your BIM model will be built.
2 Data Processing
Once the point cloud data is collected, our skilled technicians embark on a meticulous data processing journey. During this phase, we clean, refine, and optimize the data, removing any noise or anomalies that may affect accuracy.
3 Point Cloud Modeling
In this pivotal stage, we transform the processed point cloud data into a remarkably detailed 3D model. Every nuance, every measurement, and every dimension are captured, resulting in a true-to-life representation of your project site.
4 BIM Integration
With the 3D model at the ready, we proceed to the BIM integration phase. Our experienced team employs cutting-edge BIM technology to infuse intelligence into the model. This means that the resulting BIM model isn’t just a static representation; it’s a dynamic, data-rich resource that can be harnessed for decision-making and collaboration.
5 Quality Assurance
Quality is the bedrock of everything we do at DDC Solutions. Before we hand over the finalized BIM model, we put it through a series of rigorous quality assurance checks. This ensures that the model not only meets but exceeds the highest standards of accuracy and completeness.
6 Delivery
With our quality checks completed and your BIM model perfected, we deliver it directly to you. It’s ready to be seamlessly integrated into your project, serving as the solid foundation upon which your construction dreams are built.
OUR achievementS


What is Scan to BIM, and how does it benefit my project?
What is Scan to BIM, and how does it benefit my project?
A1: Scan to BIM is a process that converts point cloud data into detailed Building Information Models (BIM). It benefits your project by improving accuracy, reducing costs, and enhancing collaboration among stakeholders.
How long does it take to complete a Scan to BIM project?
How long does it take to complete a Scan to BIM project?
A2: Project timelines vary based on complexity. We work closely with clients to provide accurate timelines. Generally, our efficient process minimizes project durations.
Can Scan to BIM be applied to historical preservation projects?
Can Scan to BIM be applied to historical preservation projects?
A3: Absolutely. Scan to BIM is ideal for historical preservation, ensuring that renovations and restorations are faithful to the original design.
FAQs
Have questions about our Point Cloud Modelling - Scan to BIM services? Check out our frequently asked questions.
Previous Post
← Single ProjectNext Post
Transforming Architectural Practice →