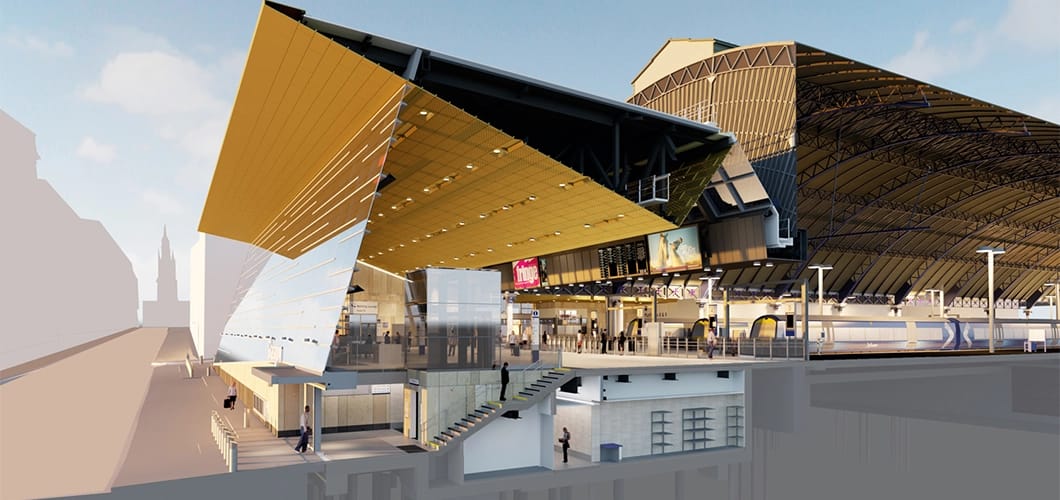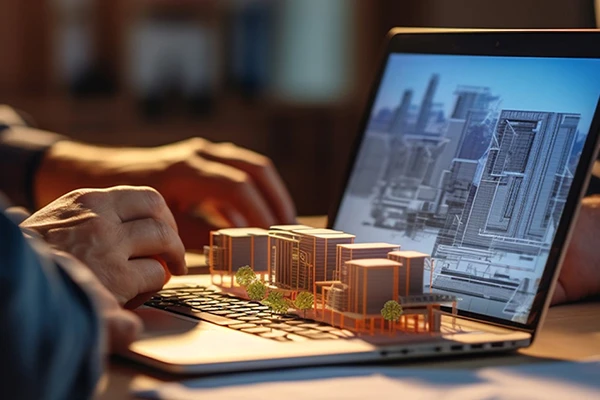
BIM for Architects: Enhancing Projects from Concept to Construction
Do you wish to utilize a tool that is capable of bringing life to your visions & designs? Then know that you have come to the right place! In this article, our experts explore how, with BIM, architects can enhance their construction projects from concept to construction. So, let us dive right into knowing how BIM enables architects and will prove to be a smart choice for their future projects.
Building Information Modelling (BIM) has become a preferred choice for a huge number of people around the globe and rightly so as its powerful features offer much more than a person can imagine. In addition to that, the stakeholders can also enjoy the transformative capabilities of BIM which help them redefine the boundaries in the world of architecture and construction. Allow us to also mention that at DDC Solutions, our teams possess the necessary knowledge and skills to offer you the services that best suit your project requirements.
Furthermore, our experts at DDC are well-versed in the standards and regulations that are a must to follow in the UK. So, if you are residing in any part of the UK and wish to construct a building, know that our experts will guide and assist you throughout the lifecycle of your project.
Now, let’s explore in detail how we implement BIM to facilitate architects!
BIM For Architects
BIM is not just a process that lets the stakeholders view the physical and functional representations of a building or infrastructure digitally. But it also enables the architects to collaborate with other teams to work together in a shared environment. However, unlike the BIM practices that are followed generally, at DDC Solutions, we ensure that you get to enjoy all the awesomeness by developing highly customized plans.
Our bespoke plans for you are a complete package offering comprehensive customer support and enhanced collaboration. This provides harmony across the platform ensuring that all the teams are on the same page.
Features that Make BIM a Perfect Choice for Architects
Allow our London-based BIM experts to shed light on the other key features that make BIM a perfect choice for architects.
1. Integrated Design for Communication
One of the best features of BIM is that it offers one shared platform for architects to collaborate with stakeholders such as structural engineers and Mechanical, Electrical, and Plumbing (MEP) engineers. In addition to that, by implementing BIM in your project, we will also create a streamlined passage for the contractors to get on board. By doing so, everyone will be able to discuss all the factors that are crucial for a construction project.
By being in contact with the concerned teams, you ensure better collaboration in order to deliver nothing but successful projects.
2. Realistic Visualization

One cannot deny the importance of having to realistically view the progress of their construction project. And at DDC Solutions, we implement BIM to take care of that efficiently. Here is how: BIM is designed in such a way that the architects can create detailed 3D models of their designs. Once that is done, they can view the 3D models and then also pass on the information to the rest of the team members which include the clients, contractors, facility managers, etc.
Know that would have never been possible if you and your team relied on traditional building methods.
3. BIM Experts & Clash Detection in Real Time
Another characteristic of BIM Architecture is that it allows the teams to detect clashes in real-time. This feature fosters a proactive environment where you can not only detect the clashes within a design, but you can immediately have the designs revised as per the requirements. We would like to mention that BIM can detect all sorts of clashes, allowing stakeholders to make informed decisions while they are in the design stage.
If we are to talk about conventional building methods, then we feel it’s important for you guys to know that those methods are highly unreliable. Because the stakeholders would not have the necessary information and were bound to work on assumptions only.
4. Efficiency with regards to Design Changes
Are you wondering how long BIM would take to revise or modify a design? Then you would also get worried about its impact on the project deadlines. Allow us to share that when we incorporate BIM into your projects, we ensure that the design changes are made quickly without compromising the efficiency of a project.
But do you want to know something that will convince you to get BIM for your projects right away? Here it goes; the moment a change is incorporated into a design using BIM, it will start reflecting throughout the model. This will allow your teams and us to maintain accuracy and consistency at all stages.
5. DDC ensures Accurate Cost Estimation & Quantification
At DDC Solutions, we understand the cruciality of budgets. And like you, we are also not fans of going back and forth for budget approvals and stuff like that. So, when we incorporate BIM into your projects, we ensure that you always get accurate cost estimation and quantity take-offs.
By making the most of the above-mentioned BIM feature, it becomes super easy for architects and other project teams to assess cost implications and get things done while staying within the approved budget.
6. BIM Experts & Facility Management
Like every discipline involved in a construction project, the Facility Management (FM) team has its own decisions to make. That also means that they will have their share of challenges as well. So, what we do is that when we use BIM to get things done, we also make sure that our services are extended to FM too.
This practice allows the architects to work on multiple aspects of FM such as materials and equipment that are required for the construction, etc. Moreover, the architects can also schedule material delivery and make sure that everything is following the set timelines.
6. DDC’s Sustainable Decision Making

Our BIM experts at DDC Solutions are fully committed to providing you with the necessary knowledge that will help you make sustainable decisions. When our way of working is combined with that of BIM, you can ensure that whatever you are constructing complies with the more sustainable practices.
We also track that your designs and built structures won’t hurt the environment. In case, we detect something in your designs that might not be under our policies, we will notify you so that you can revisit the design and make an informed decision.
7. Phase by Phase Construction Planning
Another key feature of BIM architecture is that it allows stakeholders to visualize and manage phase-by-phase construction planning. Here is how it will facilitate you and your team members:
When our BIM experts plug in BIM to work on your projects, they keep you informed about the progress at every step throughout the project lifecycle. This information is quite helpful in cases where the occupants are supposed to move in while the building is still in the construction phase. So, without disrupting the progress of the ongoing project, you continue to move towards the completion stage.
8. BIM Experts & Resource Management

Efficient project management covers all aspects of a construction project. Keeping that in mind, we only work towards those resources that are necessary for your project. By making the most of efficient resource management, our experts at DDC Solutions ensure that we are not overdoing anything – no matter what.
So, if you or someone you know is planning to use BIM in architecture, then feel free to book your free consultation with BIM experts today. We promise you that after only one call or in-person interaction, you will be ready to hire us for your personal and commercial projects.
