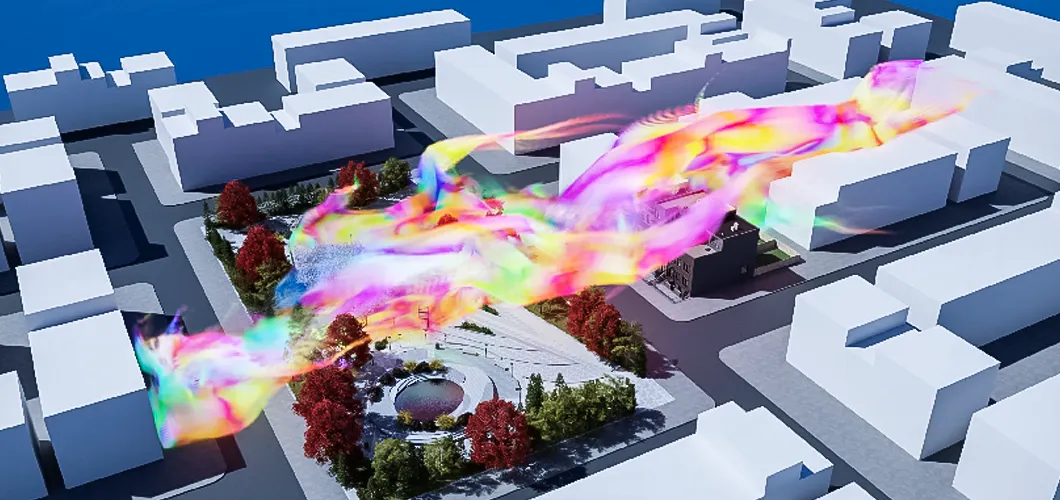
The Top Benefits of Point Cloud Modeling for Architectural Firms
In the architectural industry, precision and accuracy are paramount. The advent of digital technologies has revolutionized the way architectural firms approach design, construction, and project management. One such groundbreaking technology is point cloud modeling. Point cloud modeling involves using laser scanners to capture a high-density collection of data points, which represent the 3D coordinates of a structure’s surface. This data is then used to create detailed 3D models. Here are the top benefits of point cloud modeling for architectural firms.
Point Cloud Modeling – Enhanced Accuracy and Precision
One of the most significant advantages of point cloud modeling is its unparalleled accuracy. Traditional surveying methods can be prone to human error and often lack the precision required for complex architectural projects. Point cloud modeling, on the other hand, captures millions of data points with exceptional accuracy, creating a precise digital representation of the physical environment. This high level of detail ensures that the models are a true reflection of the actual site, reducing the likelihood of errors and misinterpretations during the design and construction phases.
Point Cloud Modeling – Efficient Data Collection
Point cloud modeling significantly speeds up the data collection process. Using laser scanners, architectural firms can quickly capture detailed information about a site or structure. This efficiency is especially beneficial for large or complex projects where traditional surveying methods would be time-consuming and labor-intensive. The rapid data collection not only saves time but also reduces the overall cost of the surveying process.
Improved Design Capabilities
With point cloud data, architects can create highly detailed and accurate 3D models. These models serve as an invaluable tool for the design process, allowing architects to explore different design options and visualize the final product in a realistic manner. The ability to work with precise data ensures that the designs are feasible and that potential issues can be identified and addressed early in the process. This leads to more innovative and practical design solutions.
Enhanced Collaboration and Communication

Point cloud facilitates better collaboration and communication among project stakeholders. The detailed 3D models generated from point cloud data can be easily shared and accessed by all parties involved in the project, including architects, engineers, contractors, and clients. This ensures that everyone has a clear understanding of the project and can contribute effectively to its success. Improved communication helps to minimize misunderstandings and ensures that the project stays on track.
Streamlined Renovation and Restoration Projects
For renovation and restoration projects, point cloud modeling is particularly advantageous. Historical buildings and structures often lack accurate or up-to-date blueprints. Point cloud allows architects to capture the existing conditions of these structures with high precision. This detailed data serves as a reliable foundation for developing renovation or restoration plans, ensuring that the new designs are compatible with the existing structures and preserving their historical value.
Cost Savings
While the initial investment in point cloud modeling technology may seem significant, the long-term cost savings can be substantial. The accuracy and efficiency provided by point cloud reduce the risk of costly errors and rework. Additionally, the ability to quickly capture and process data shortens project timelines, leading to further cost reductions. The precise data also helps in optimizing material usage and labor costs, contributing to overall project savings.
Improved Quality Control and Risk Management
Point cloud enhances quality control and risk management processes. The detailed and accurate data captured allows for thorough inspections and quality checks throughout the project lifecycle. Any discrepancies between the design and the actual construction can be identified and addressed promptly, ensuring that the project adheres to the highest standards of quality. Additionally, the ability to visualize the project in 3D helps in identifying potential risks and implementing mitigation strategies early on.
Learn: Streamlining Historic Preservation with Scan to BIM Technology
Sustainability and Environmental Impact
Sustainability is a growing concern in the architectural industry. Point cloud supports sustainable practices by enabling more efficient use of resources and reducing waste. The accurate data captured allows for precise planning and execution, minimizing material wastage and optimizing resource usage. Additionally, the ability to capture and analyze existing conditions helps in making informed decisions that contribute to the sustainability of the project.
Future-Proofing and Digital Twins
Point cloud plays a crucial role in future-proofing architectural projects. The detailed 3D models created from point cloud data can be used to develop digital twins—virtual replicas of physical structures. These digital twins serve as a valuable resource for ongoing maintenance, renovations, and future development. They provide a comprehensive and accurate record of the building, ensuring that any future work can be planned and executed with a high degree of precision.
Scan to BIM – DDC Way
Transform your architectural projects with the precision and efficiency of point cloud modeling services. Partner with DDC Solutions to harness the full potential of this cutting-edge technology. Our expert team is dedicated to providing detailed, accurate 3D models that enhance your design, construction, and project management processes. Contact DDC Solutions today to learn how our point cloud modeling services can elevate your projects and ensure their success. Let’s build a better future together!
