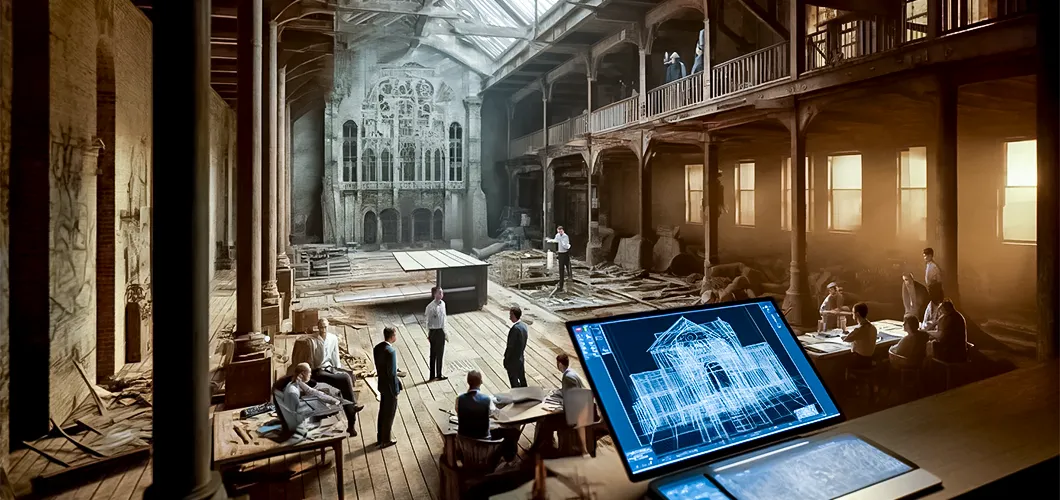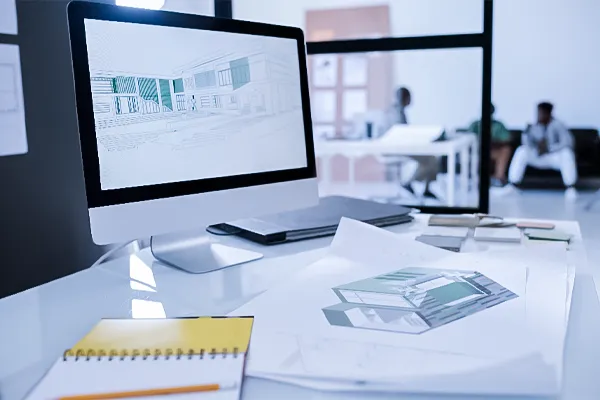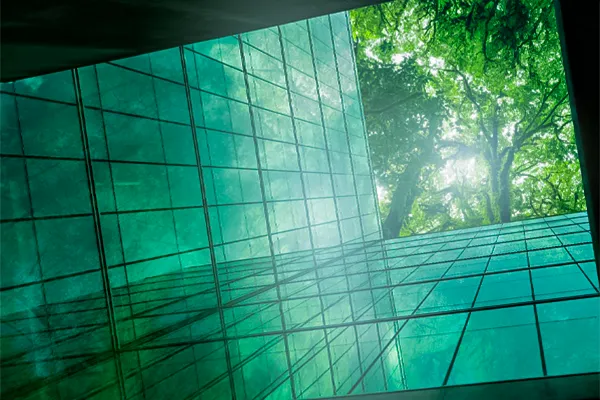
Why Scan to BIM is Essential for Retrofit and Renovation Projects?
In the ever-evolving world of architecture and construction, retrofit and renovation projects have become increasingly important. Scan to BIM retrofit projects involve updating and improving existing buildings to meet modern standards, enhance functionality, and extend their lifespan. However, retrofitting and renovating older structures can be fraught with challenges, including outdated or inaccurate documentation, unforeseen structural issues, and complex design requirements.
Scan to BIM (Building Information Modeling) technology has emerged as an essential tool in overcoming these challenges and ensuring the success of retrofit and renovation projects. Here’s why Scan to BIM is indispensable for these types of projects.
Accurate Documentation of Existing Conditions
One of the biggest hurdles in retrofit and renovation projects is dealing with outdated or incomplete documentation of the existing structure. Traditional surveying methods may not capture the full detail and complexity of the building, leading to potential errors and oversights. Scan to BIM retrofit technology addresses this issue by using 3D laser scanning to capture precise and comprehensive data of the existing conditions. The laser scanners generate a point cloud—a dense collection of data points that represent the exact dimensions and features of the building. This point cloud data is then converted into a highly accurate and detailed BIM model, providing a reliable foundation for the project.
Early Detection of Structural Issues
Older buildings often come with hidden structural issues that can pose significant risks during the renovation process. Scan to BIM retrofit technology allows for a thorough and detailed inspection of the existing structure, enabling early detection of potential problems. By capturing the exact geometry and condition of the building, Scan to BIM helps identify areas of concern, such as structural weaknesses, deformations, or damage. This early detection allows architects and engineers to develop effective solutions and mitigation strategies, ensuring that the renovation work is safe and compliant with modern standards.
Streamlined Design and Planning

Scan to BIM retrofit technology streamlines the design and planning phases of retrofit and renovation projects. The detailed BIM models generated from the point cloud data provide a precise and accurate representation of the existing conditions, allowing architects and designers to create more accurate and feasible design proposals. This accuracy reduces the likelihood of design revisions and rework, saving time and resources. Additionally, the ability to visualize the existing structure in 3D helps in exploring different design options and making informed decisions, leading to more innovative and effective solutions.
Improved Collaboration and Coordination
Retrofit and renovation projects typically involve multiple stakeholders, including architects, engineers, contractors, and clients. Effective collaboration and coordination among these parties are crucial for the success of the project. Scan to BIM retrofit technology facilitates better collaboration by providing a single, accurate source of truth that all stakeholders can reference. The detailed BIM models can be easily shared and accessed, ensuring that everyone has the same information and can contribute effectively to the project. This improved communication helps minimize misunderstandings, reduces errors, and ensures that the project stays on track.
Cost Savings and Efficiency
While the initial investment in Scan to BIM technology may seem significant, the long-term cost savings and efficiency gains are substantial. The accuracy and detail provided by Scan to BIM retrofit reduce the risk of costly errors and rework. Improved planning and design processes help in optimizing material usage and labor costs, contributing to overall project savings. Additionally, the ability to detect structural issues early on prevents expensive delays and disruptions, further enhancing the project’s efficiency and cost-effectiveness.
Sustainability and Preservation

Sustainability is a growing concern in the architectural and construction industry. Retrofit and renovation projects offer an opportunity to improve the energy efficiency and environmental performance of existing buildings. Scan to BIM technology supports sustainable practices by enabling precise planning and execution. The accurate data captured helps in making informed decisions that optimize resource usage and reduce waste. Additionally, the detailed BIM models ensure that the renovation work is compatible with the existing structure, preserving its historical and architectural value.
Learn: How Scan to BIM Services Can Transform Your Construction Project Management

One Response