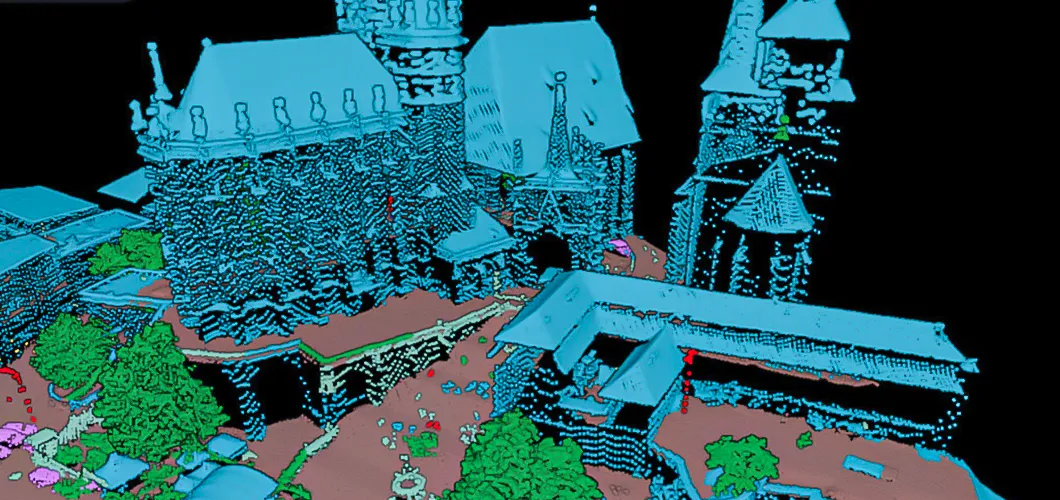
Innovative Ways to Utilize Point Cloud Data in Building Design
The field of building design is dynamic, and therefore, the adoption of advanced technologies has become essential for staying competitive and delivering high-quality projects. One such technology that has gained significant traction is point cloud data utilization. By leveraging the immense power of 3D laser scanners, point cloud data is extracted which consists of millions of data points that capture the precise spatial dimensions of a physical environment. You can convert this data into detailed 3D models, providing architects and designers with a wealth of information required to enhance their projects.
Here are some innovative ways to utilize point cloud data in building design.
Accurate As-Built Documentation
One of the most important uses of point cloud data utilization is creating accurate as-built documentation. When compared to point-cloud, traditional methods have proven to be extremely time-consuming as well as prone to errors. On the other hand, point cloud data utilization helps you capture every detail of the existing condition of any structure with unrivaled precision. You can then use this data to create 3D models that represent the current state of structures accurately. Not only this, these as-built models provide a strong foundation for future renovation, retrofit, or extension projects. When you have accurate 3D models at your disposal, it means you based your design work on precise and up-to-date information.
Also learn: Why Scan to BIM is Essential for Retrofit and Renovation Projects?
Enhancing Design Precision
Similarly, point could data utilization has revolutionized the building design process. How? By enabling architects and designers to import point cloud data into CAD or BIM software such as Revit. Doing so enables architects and designers to work with highly accurate digital representations of physical space. Thus, it can be said that the point cloud provides the aforementioned professionals with an exact replica of the existing conditions, empowering them to integrate their design seamlessly with the current structure.
This has helped designers to provide more efficient and effective design solutions.
Facilitating Clash Detection and Risk Mitigation
Unarguably, clash detection is the most critical aspect of the design process. When it comes to complex project, ineffective clash detection can translate into costly reworks and missed deadlines. Therefore, when multiple disciplines are involved such as architecture, structural engineering, and MEP (mechanical, electrical, and plumbing), point cloud data utilization can help you perform clash detection by overlaying the proposed design with the existing conditions. Doing so will help you identify and resolve potential conflicts as early as in the design phase, saving you both time and money.
Supporting Historic Preservation

Historic preservation projects are one of the most complex as they involve working with structures that have both architectural and cultural significance. In such projects, point cloud data utilization is invaluable as it provides a detailed and accurate record of the existing conditions.
When you have this valuable data at your disposal, you can create precise 3D models to document the intricate details of structures of historic significance. It ensures that all restoration and renovation work is carried out in a manner that preserves the original design element. Additionally, point cloud data helps in documenting and analyzing the structural integrity of historic buildings, aiding in the development of appropriate preservation strategies.
Enhancing Visualization and Client Communication
Complex projects thrive on effective visualization and communication. Point cloud data utilization improves visualization capabilities. Again, it enables architects to create realistic and detailed 3D models that represent a clear representation of the proposed design. Similarly, it has been noted that when project stakeholders have access and the ability to interact with the 3D models in virtual environments, collaboration and communication are improved as it is ensured that everyone is on the same page.
DDC Solutions – The Unique Way
If you want to transform your building design projects with the utmost precision and efficiency of point cloud data, look no further. Key features of our Scan To BIM – Point Cloud Modelling include:
- Scan to 3D Model for Architectural & Structural Components
- Point Cloud to MEP BIM Modelling
- 3D Scan To CAD
- Scan To Construction
- Point Cloud To 3D Models
- Point Cloud To REVIT
Our services stand out for the following reasons:
- Comprehensive Expertise Not Just Modelers, but Architects and BIM Consultants
- UK-Based: In-Depth Knowledge of UK Modelling and Compliance
- Cost Efficiency
- Ability to Meet Stringent Deadlines
- Unlimited 2D Views, Sections & Elevations
- Client-Centric Approach
So, book your free consultation today to get your free quote.

