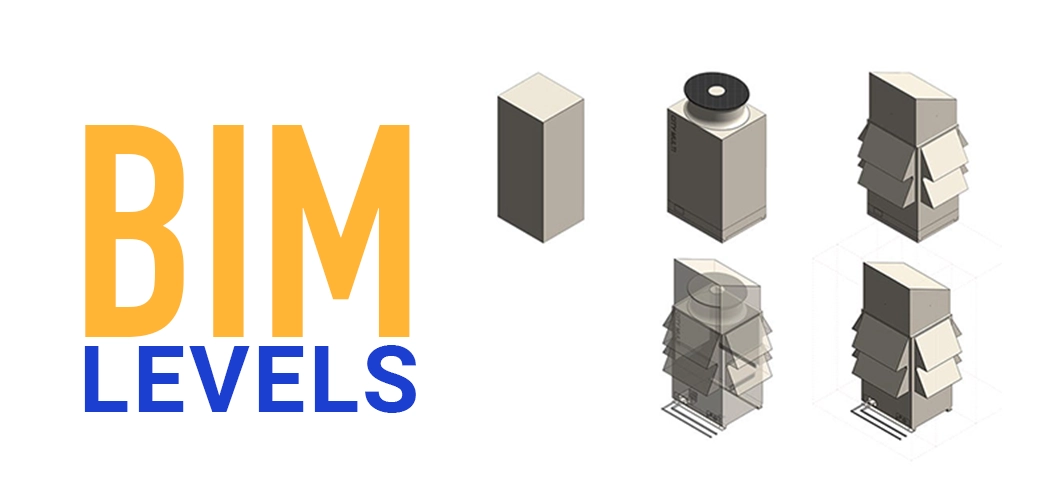
BIM Levels Explained (What Each One Means)
If you are struggling with project management issues while working on your construction deliverables or if you are facing even more complex challenges such as multiple design changes, budgets, and more then you have come to the right place as today, we will discuss BIM (Building Information Modeling) Levels where each level represents a step forward in the strategic evolution of conceiving a design and bringing life to the structures that have the power to shape the world we live in.
First things first; it is important for us to mention that the BIM process is mandatory to be incorporated into construction-related projects in a number of countries such as the UK, USA, Russia, etc. and throughout the lifecycle of a project, BIM needs to be adopted for a smooth execution of the project itself – all the while also ensuring that you are meeting your project deadlines without facing any serious issues.
What is BIM?
Before we proceed further into our today’s blog, we would like to quickly recap what BIM or Building Information Modeling is. In easy to understand words; BIM is a digital representation of the physical as well as functional characteristics of an infrastructure. This data driven collaborative process allows stakeholders such as architects, designers, engineers, BIM modelers, building developers, contractors, etc. access a single source of data and information throughout the lifecycle of a construction project.
BIM Levels Explained (What Each One Means)
Now, the question is what are BIM Levels and what do they mean, exactly? There are multiple BIM Levels that can be adopted as per the requirements of a project as BIM is not a one-size-fits-all process and not all maps are created equal. Having said that, we would also like to mention that each BIM Level represents a certain level of progress or maturity. These levels start from 0 to 6.
–> BIM Level 0 (2D Drawings with no collaboration)
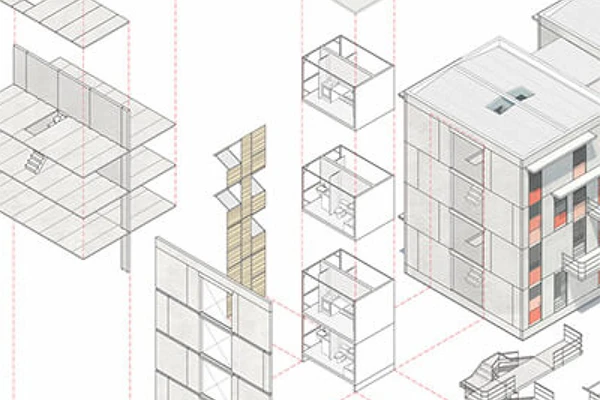
BIM Level 0 basically represents 2D CAD (Computer-Aided Design) drafting without allowing collaboration. All the stakeholders at this stage of the project have access to or share hard copies of drawings and documents. This level is also considered as a no or zero collaboration level.
–> BIM Level 1 (2D Drawings and 3D Digital Models)
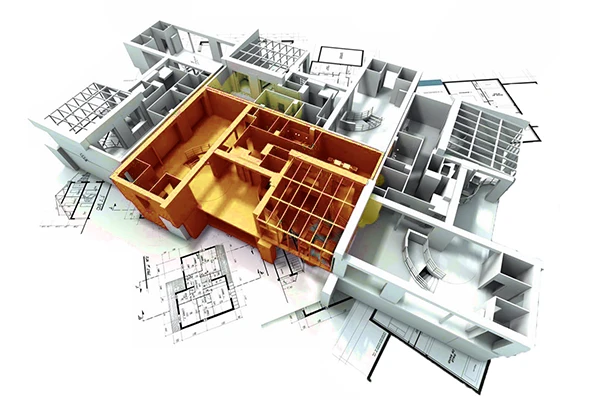
BIM Level 1 not only allows the sharing of information but also ensures a managed approach in order to guarantee an effective delivery of the project. The project team members prepare 3D digital models by utilising 2D drawings. These stakeholders, then can also share and access the data and information through the Common Data Environment (CDE*). This level is considered a partial collaboration level as the relevant project team members can independently upload and manage their own data.
*CDE is a cloud-based digital platform in BIM that allows respective project team members to access relevant data at any point during the process. The authorised team members can access the information through any digital device using unique credentials.
Guidance to Achieve BIM Level 1
To achieve Level 1 BIM, several key elements must be addressed. First, the roles and responsibilities of all stakeholders should be clearly defined in alignment with the CIC BIM Protocol. It is essential to adopt a standardized naming convention, such as Uniclass 2015, to ensure consistency across the project. Additionally, project-specific codes and spatial coordination should be developed and maintained using Industry Foundation Class (IFC) standards.
Furthermore, information sharing between teams must occur through a Common Data Environment (CDE) or an Electronic Document Management System (EDMS), fostering efficient collaboration. Finally, an appropriate information hierarchy should be established to support both the CDE and the document repository, ensuring seamless access and management of project data.
–> BIM Level 2 (Multiple 3D Models with Collaborative Working)
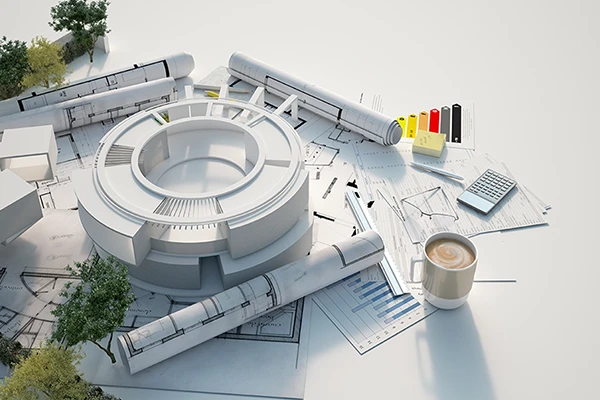
At BIM Level 2, all the stakeholders of the project such as the architects, designers, contractors and other relevant team members create 3D BIM models. Once each team has developed their own models, they share the data in CDE. It is important to note here that while the information shared is all organised, not all of it is fully integrated. This level allows collaborative working between project team members.
Struggling with project management challenges? Discover how BIM can streamline your workflow and enhance efficiency.
Guidelines to Achieve BIM Level 2
To achieve Level 2 BIM, an organization must first meet all the guidelines established for Level 1. In addition, it is crucial to implement CAD software that supports commonly used file formats, such as Industry Foundation Class (IFC) or Construction Operations Building Information Exchange (COBie), to facilitate smooth data exchange and collaboration across different platforms.
–> BIM Level 3 (Integrated Process with Collaborative Working)
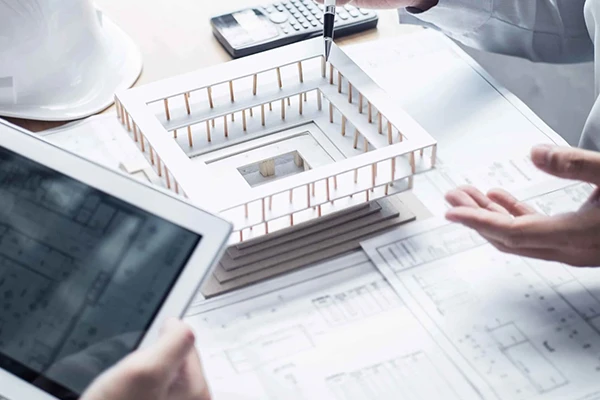
The noteworthy characteristics of this BIM Level are that it not only allows an organised and integrated system to share and access data and information but also allows different team members to work in collaboration with each other – ensuring maximum success of the projects. The stakeholders can easily update and review the same models which can be viewed in real time by the relevant teams.
Guidelines to Achieve BIM Level 3
The scope and vision of BIM Level 3, as defined by the UK Government’s Level 3 Strategic Plan, emphasize the global sharing of project data and enhanced collaboration. Proper implementation requires the development of a new ‘Open Data’ standard to facilitate seamless data exchange across international projects.
Additionally, new contractual frameworks must be created to promote collaboration and ensure consistency in BIM-based projects. It is also essential to train public sector clients in using BIM techniques, enabling them to effectively engage with and benefit from BIM processes.
–> BIM Level 4 (Additional “Time” Component along with shared 3D Model)
This one’s an interesting BIM level and we are sure that you will benefit from it in several ways. Okay so, BIM Level 4 allows you to measure time throughout the lifecycle of your project. By being able to do that, you can ensure that all the processes are right on time. This covers scheduling, and material delivery as well as ensures that you don’t have to face any delays while getting things done.
–> BIM Level 5 (Budget Analysis in Information Model)
Since with each BIM Level, the maturity veil also increases, we would like to share what BIM Level 5 offers to project managers and their clients. This Level allows stakeholders to determine cost estimation with an added component of scheduling the project. Here’s how this enhances productivity; when you utilise BIM Level 5, you allow the model to determine budgets for every phase that will be used during the construction phase. When the stakeholders have such information, they can work within the set budgets while being able to track the overall performance of the project itself.
–> BIM Level 6 (Sustainability Analysis with Cost Estimation and Scheduled 3D Model)

Level 6 in BIM is something that will soon become a preferred choice, and rightly so. Allow us to share what it does for its users. When BIM Level 6 is incorporated into a construction project, stakeholders can perform sustainability analysis even before the actual construction phase. By doing so, they can evaluate how energy-efficient the built environments will be and can also make informed decisions in case the materials, etc. would impact the environment badly.
The Rise of BIM in UK Construction
Since 2011, the government of the United Kingdom has been promoting BIM and has also made it mandatory for all public-sector projects to adopt BIM Level 2 since 2016. Many local construction companies are utilizing BIM for their projects. In addition, companies like DDC Solutions are also at the forefront of providing their clients with top-notch services including BIM and Revit Modeling. DDC also ensures that the projects are not only delivered on time but challenges like budget constraints are also dealt with efficiently.
DDC Solutions: Your Solution for BIM Expertise
If you are also looking to get in touch with a team of experts who can manage your construction projects well then look nowhere because DDC Solutions has a lot to offer such as the teams have passionate members from surveyors, architects as well as BIM Consultants. Their expertise includes tasks from converting raw data into accurate information and 3D detailed models.
By leveraging modern software tools, the dedicated project teams at DDC Solutions are experts in Point Cloud Modeling. We would also like to share that DDC Solutions is committed to their work as the experts recreate every nook and corner of the scans when they are developing the 3D models. Such practices ensure that all the tiny and significant details of the site are well incorporated into the documents.
Allow us to share how DDC is quite literally the solution to your construction project and the challenges that you face. The multidisciplinary teams at DDC Solutions ensure the precise conversion of point cloud data into the workflows of Mechanical, Electrical and Plumbing (MEP) BIM. By doing so, you enjoy smooth collaboration and coordination among the team members while also being able to detect clashes – if any. This also enables you to have full control over your project where you can minimise the chances of getting any reworks done. And who doesn’t love the efficient delivery of projects? We know we do!
Moreover, the team at DDC Solutions is well acquainted with UK Modeling and other relevant regulations so, if you are based in the UK, then get in touch with DDC Solutions today and enjoy working with a team of industry experts who will take care of your projects like their own.


4 Responses