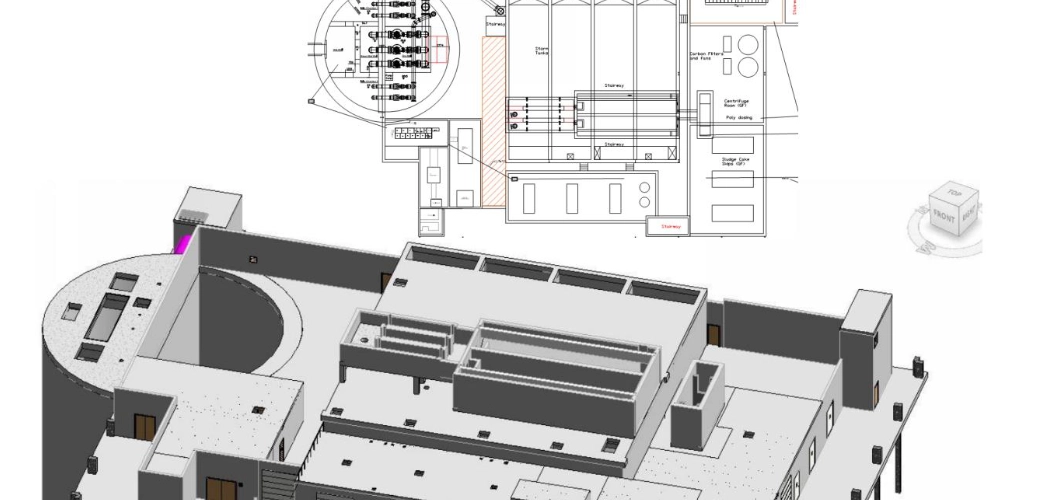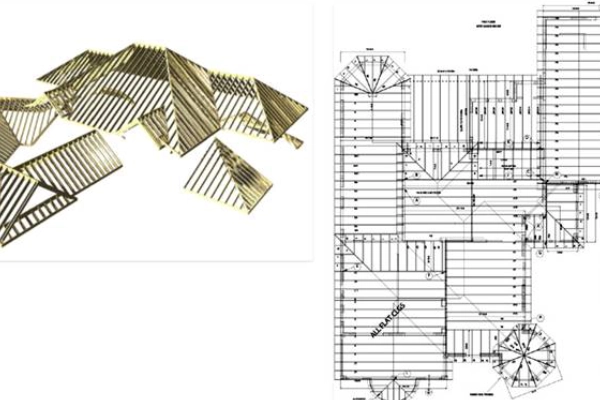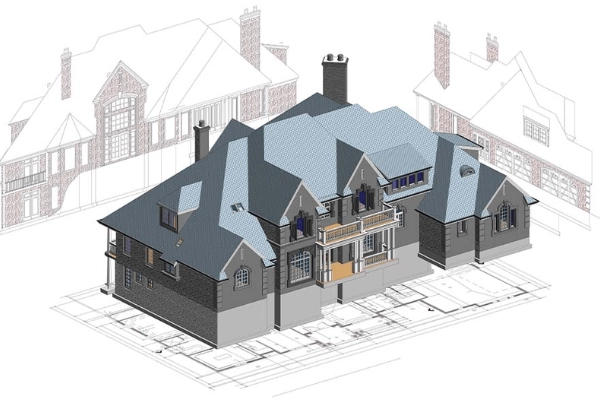
CAD vs BIM – Simply Explained
In the world of architecture, engineering, and construction, technology plays a central role in how ideas become built environments. Two of the most commonly discussed tools in this space are CAD (Computer-Aided Design) and BIM (Building Information Modelling). While they may seem similar, both involve drawing, modelling, and software; their actual functions, purposes, and outcomes are entirely different.
This blog simplifies the comparison between CAD and BIM. It’s written for professionals who want to make informed choices about project workflows, clients who need clarity about what their teams are using, and businesses looking to transition from traditional to modern construction methods.
What is CAD and Where Does it Fit in?
CAD stands for Computer-Aided Design. It emerged in the 1960s and gained mainstream traction in the 1980s as a digital replacement for manual hand-drafting. With CAD, architects and engineers could draw floor plans, elevations, and technical details much faster and with greater precision than using pen and paper.
CAD allows you to produce 2D drawings and 3D models, but its primary function is still the drafting of geometric shapes and lines. These drawings may be detailed visually but lack the embedded intelligence found in more advanced modelling tools.
Most CAD files are standalone and static. When a change is made to one view, say, a window position in a floor plan, it must also be manually updated in every related view, like elevations and sections. This process leaves room for errors and misalignment, especially in larger projects.
CAD continues to be widely used in:
- Manufacturing and mechanical design
- Early-stage conceptual design
- Simple 2D drafting for building layouts
- Legacy project updates
Popular CAD tools include AutoCAD, MicroStation, and SolidWorks.
What is BIM and Why Has it Changed the Industry?
BIM stands for Building Information Modelling. It is a process that uses intelligent 3D models to not only visualise a structure, but also manage every detail about it, including materials, quantities, costs, timelines, and operational performance.
A BIM model is built with objects, not just lines. These objects represent real-world components, such as walls, windows, roofs, plumbing systems, and steel beams, all embedded with data. For instance, a door in BIM isn’t just a shape; it contains size, material, fire rating, manufacturer, and even maintenance instructions.
BIM also introduces dimensions beyond 3D. With 4D, you link the model to the project timeline. With 5D, you add cost information. Some workflows even use 6D and 7D for sustainability and facilities management.
BIM supports coordination across the entire project team: architects, structural engineers, MEP consultants, contractors, estimators, and building owners. Everyone can view, contribute to, and reference the same model in real time.
Tools like Revit, ArchiCAD, Navisworks, and Tekla are at the forefront of BIM workflows.
Core Differences Between CAD and BIM

To truly understand how CAD and BIM differ, it’s essential to look at their purpose, data handling, collaboration approach, and impact on the full project lifecycle.
1. Purpose and Output
CAD is primarily focused on drafting. It creates detailed drawings that are used for construction or manufacturing. The focus is on how things look and fit together geometrically.
BIM, on the other hand, is focused on modelling and data. It creates a full digital representation of a building, rich with information about how things are built, what materials are used, and how they perform over time.
This fundamental difference means that CAD is about representation, while BIM is about simulation and coordination.
2. Level of Detail and Intelligence
In CAD, elements are lines, arcs, and circles. They have no built-in intelligence. If you draw a wall in CAD, it’s just a line; its thickness, height, or material must be manually annotated elsewhere.
In BIM, every element is parametric. A wall knows its height, width, finish, fire rating, and even its cost. When you place it in the model, it carries all that information with it. This means more reliable outputs, such as schedules, quantity take-offs, and cost estimates, all generated automatically from the model.
3. 2D vs 3D – and Beyond
Most CAD workflows are still 2D. While 3D CAD exists, it’s often used more in industrial design than in building construction. And even in 3D CAD, the models don’t contain embedded project data.
BIM is inherently 3D and goes further. It supports 4D (time) and 5D (cost) dimensions, and some BIM platforms incorporate energy performance or maintenance planning features that CAD simply can’t provide.
This gives project teams a much more comprehensive understanding of what’s being built, when, for how much, and how it performs after handover.
4. Change Management and Automation
One of the biggest pain points in CAD is manual updates. A change to one drawing must be manually reflected in every related drawing plan, section, elevation, and schedule.
In BIM, changes are automatically synchronised. Update a wall thickness in the plan view, and the section, elevation, and materials schedule are instantly updated to match. This reduces errors, saves time, and improves consistency across the project.
5. Collaboration and File Sharing
CAD projects often involve a collection of disconnected files, with each consultant producing their own set of drawings. This can lead to miscommunication, version mismatches, and coordination issues.
BIM supports collaborative modelling. Using tools like Autodesk Construction Cloud or Trimble Connect, multiple stakeholders can work on the same model, often in real time. Everyone has access to the latest version, with changes tracked and versioned.
This approach fosters a shared understanding, improves accountability, and reduces costly coordination errors on-site.
6. Clash Detection and Risk Mitigation
CAD workflows don’t naturally support clash detection. Coordination is usually done manually, by overlaying drawings or catching conflicts during construction, often too late.
BIM platforms like Navisworks and Solibri include built-in clash detection tools. These help identify design conflicts early, whether it’s ductwork clashing with a beam or a stairwell interfering with the structure. Resolving these clashes before construction begins prevents rework, delays, and material waste.
7. Lifecycle Application
CAD is mostly used during design and documentation. Once the construction drawings are issued, the CAD model has little use.
BIM, by contrast, extends far beyond the design phase. The same model can be used for:
- Construction sequencing and logistics
- Procurement and tendering
- Cost and progress tracking
- Handover documentation
- Facilities management and maintenance
This lifecycle approach makes BIM a long-term investment rather than just a design tool.
So, Is BIM Better Than CAD?
Not necessarily does each have its place.
CAD remains useful for:
- Simple drafting tasks
- Projects with limited complexity
- Product or mechanical design
- Clients or teams not yet BIM-ready
However, for projects involving multiple disciplines that require high precision, effective data management, and post-construction usability, BIM is the superior solution.
The key is choosing the right tool for the job, not treating one as a direct replacement for the other in all cases.
The Role of CAD in BIM Workflows

Interestingly, CAD and BIM are not always mutually exclusive. Many design teams use CAD alongside BIM, especially during early concept design or when converting legacy 2D drawings into modern models.
At DDC Solutions, for instance, CAD drawings are often used as a foundation for building accurate BIM models. Survey data captured in 2D is converted into rich 3D geometry using tools like Revit and then enhanced with asset data to support downstream use.
So while BIM may be the future, CAD remains a necessary stepping stone and a supportive companion.
Conclusion
The move from CAD to BIM is more than a shift in software; it’s a shift in mindset. It’s about moving from drawing things to understanding and managing them.
CAD helped us digitise lines. BIM helps us digitise decisions.
By adopting BIM, project teams can achieve better design coordination, reduce risk, lower costs, and deliver buildings that are not only well-designed but also well-managed.
Whether you’re a designer, contractor, or developer, understanding the difference between CAD and BIM is no longer optional. It’s essential.


One Response